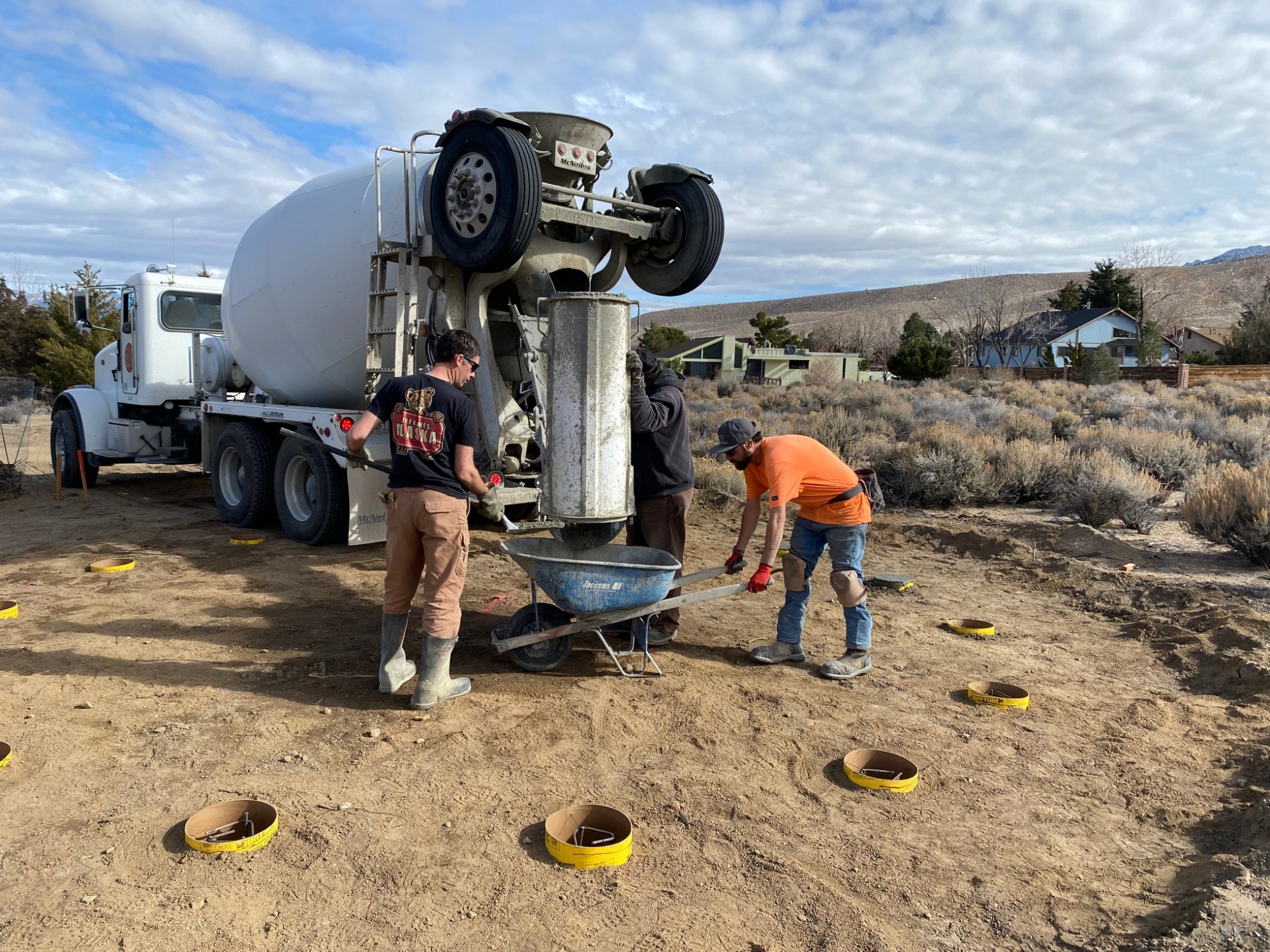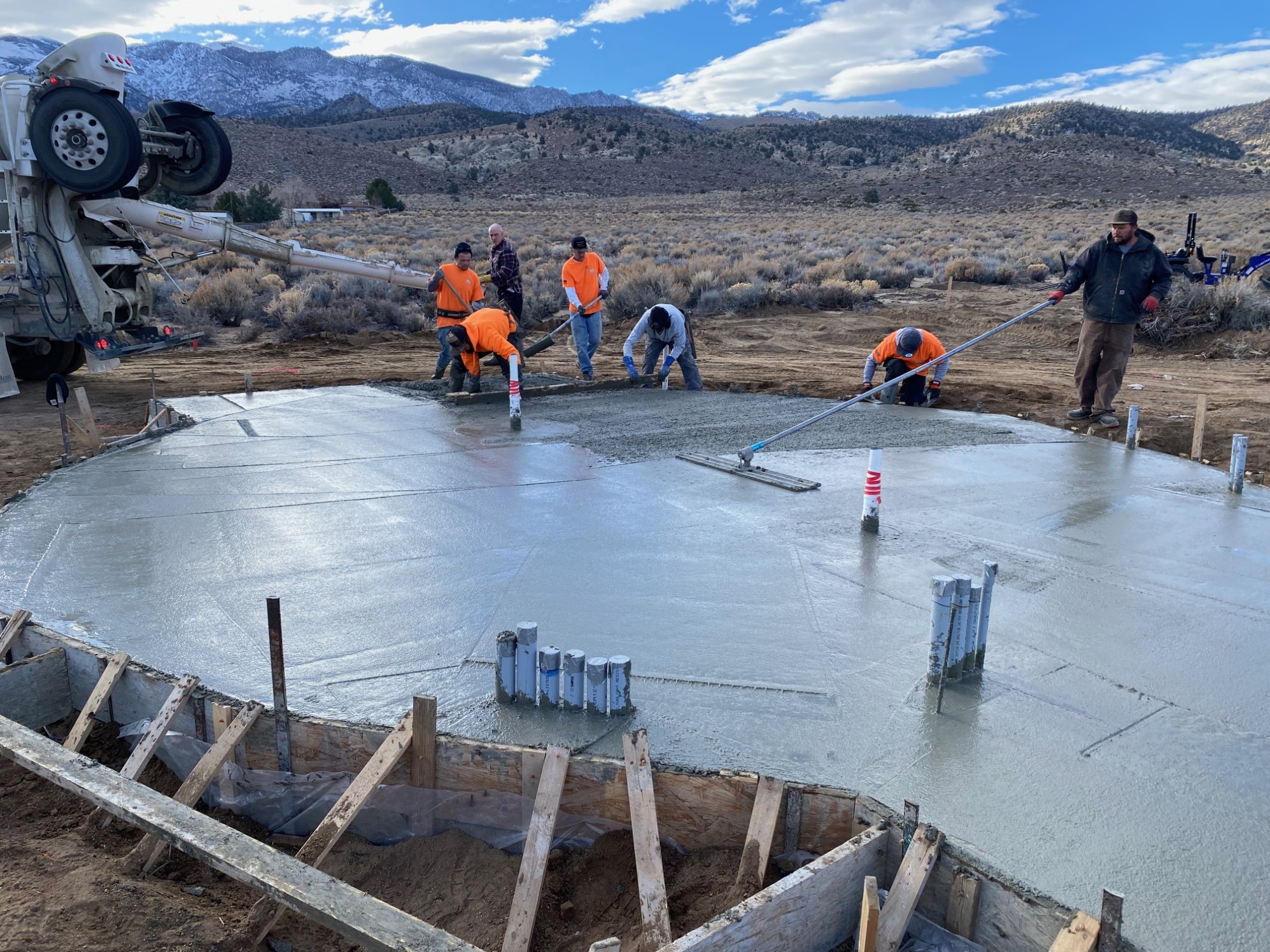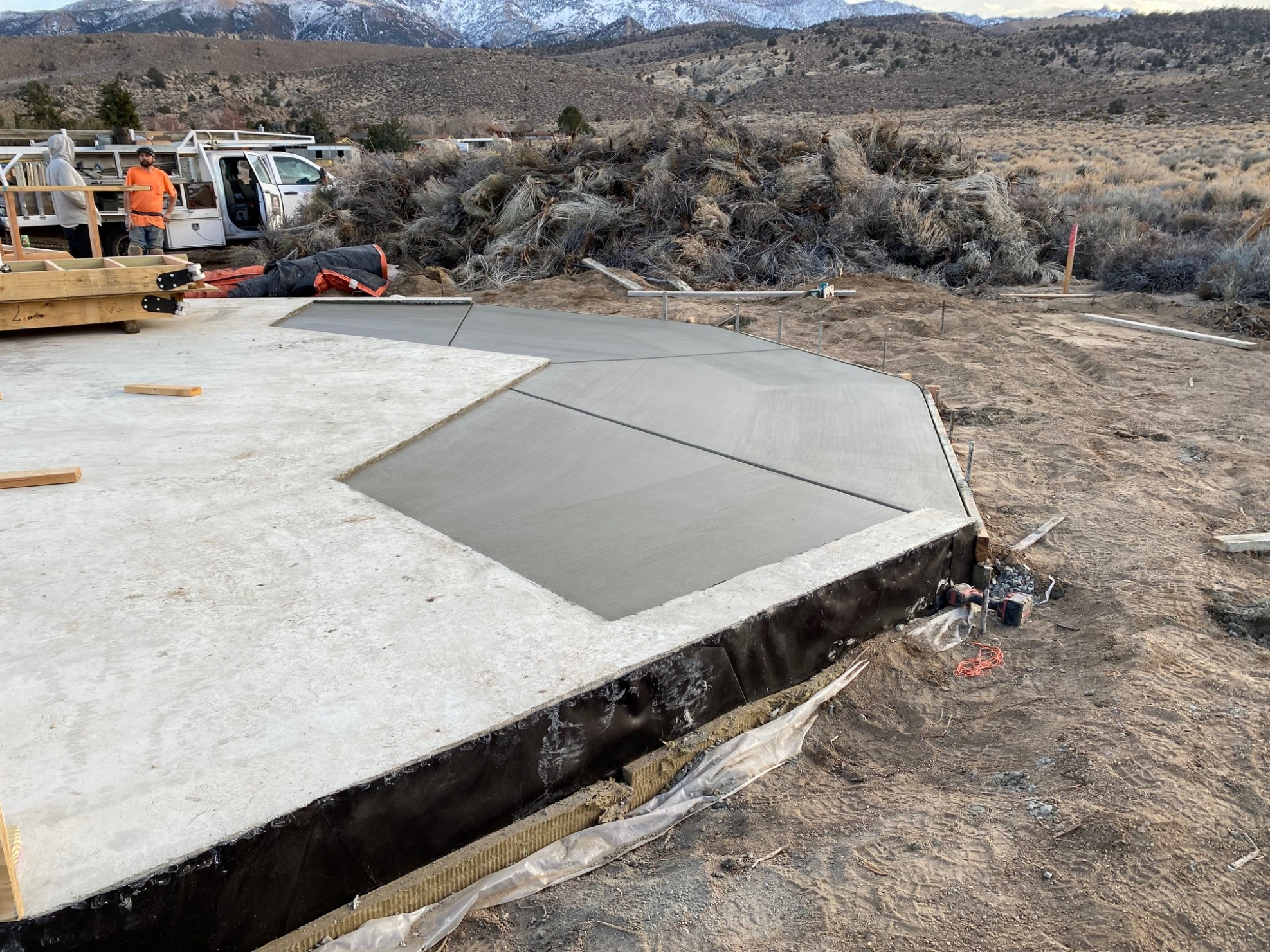
We decided pouring and smoothing the concrete slab foundations was one big task that would probably be too much to do ourselves. We hired Hardcore Concrete and they did a great job.
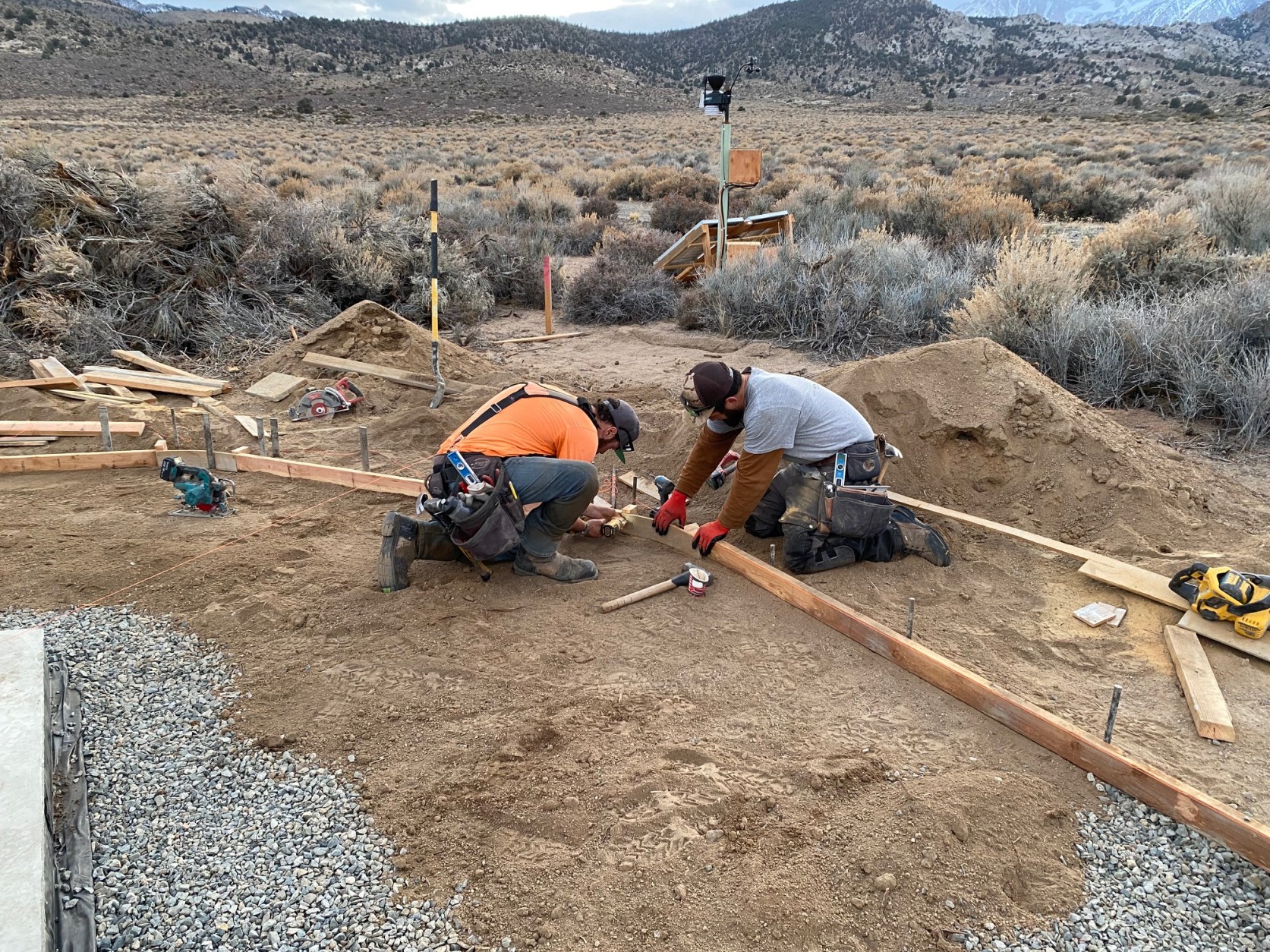
The guys excavated around the perimeter, did the layout, and set up the forms.
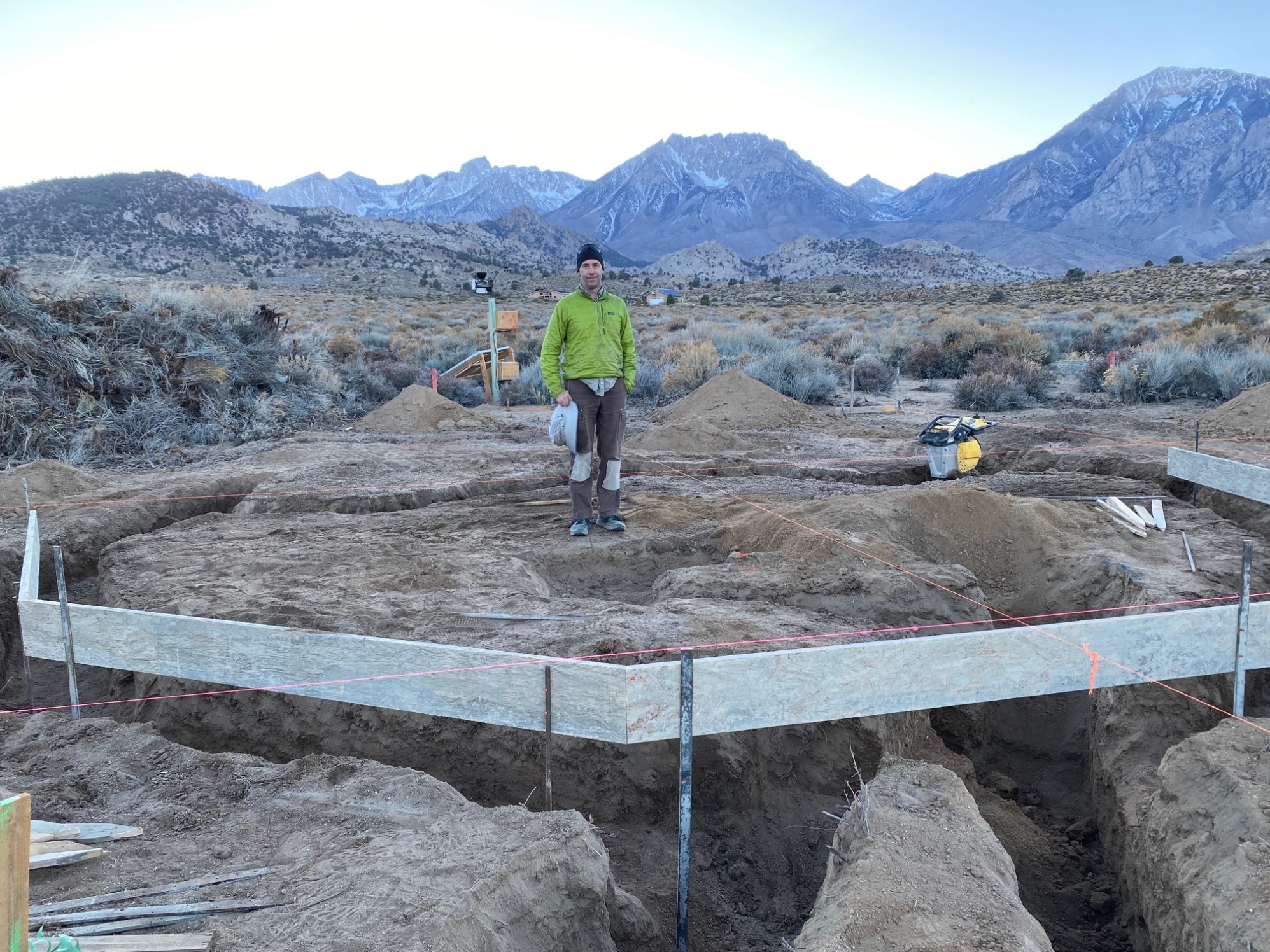
Then Jon and I did the plumbing for the Minnedome, which is really compact and felt quite complicated to get the angles just right (you know, for all the planes of Euclidean space), in such a tiny volume.
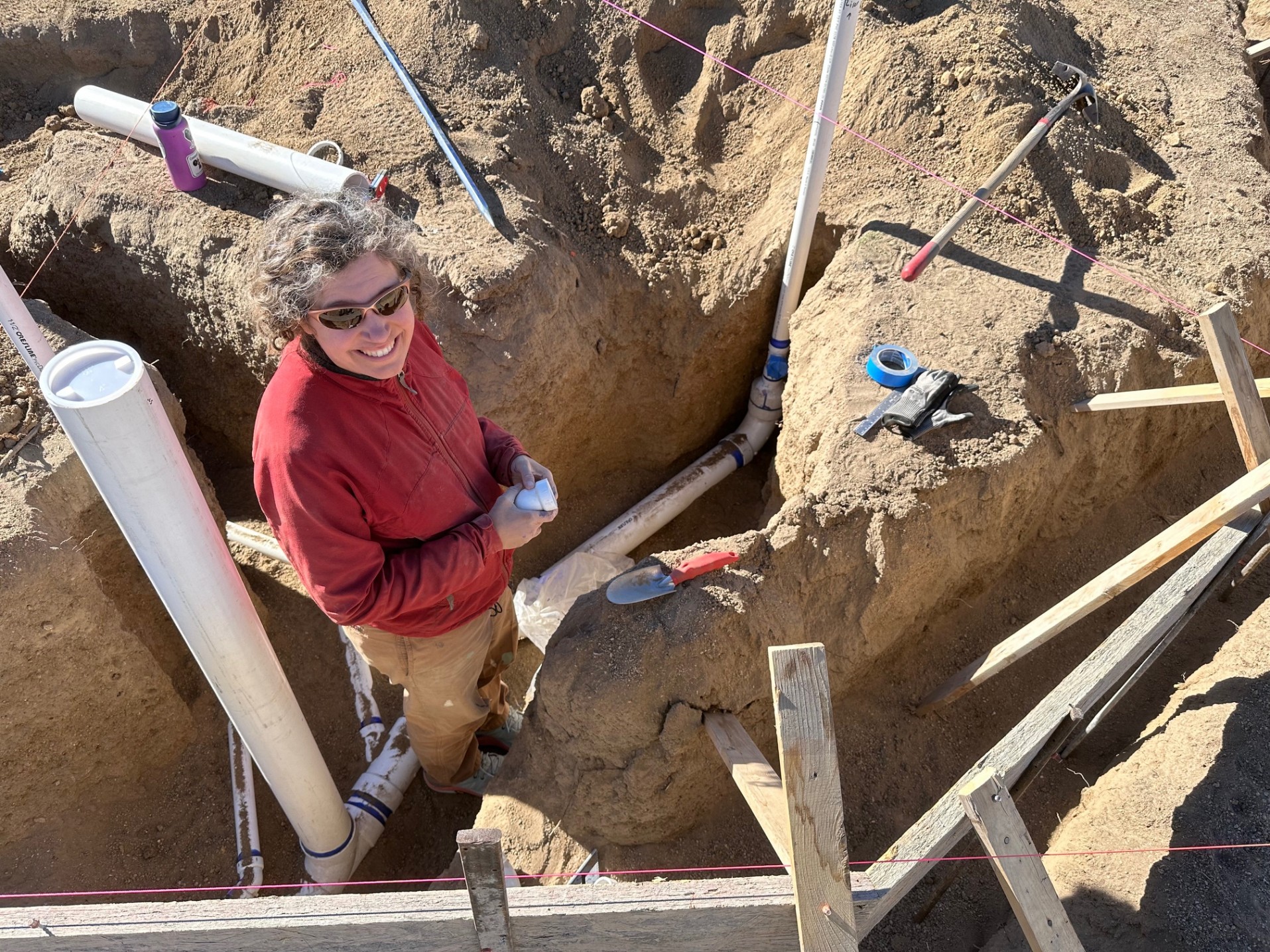
The Utility dome is much simpler because the only in-slab plumbing are two emergency floor drains in case the fire sprinklers go off. But because it will be the power center with wires coming in from the solar panels and going out to different buildings and who knows what the future entails, there were many, many conduit stubs coming through the slab into the building.
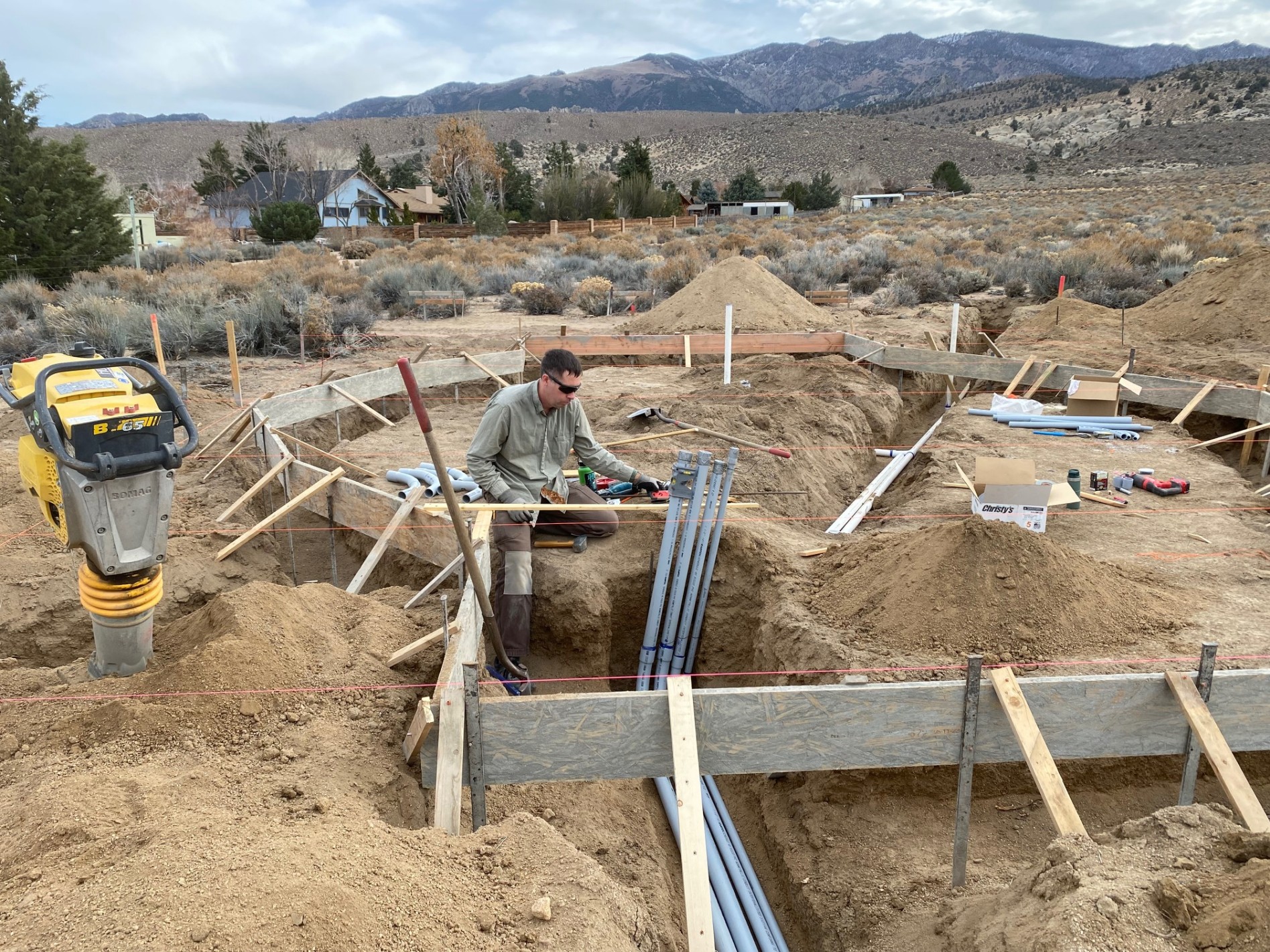
After we finished the plumbing and stubs, Hardcore returned and installed the pea gravel, Rockwool insulation, and Pango Wrap vapor/bug barrier. Pango Wrap is very thick and comes with its own tape and putty to go around penetrations. It also gave the Hardcore guys some fits.
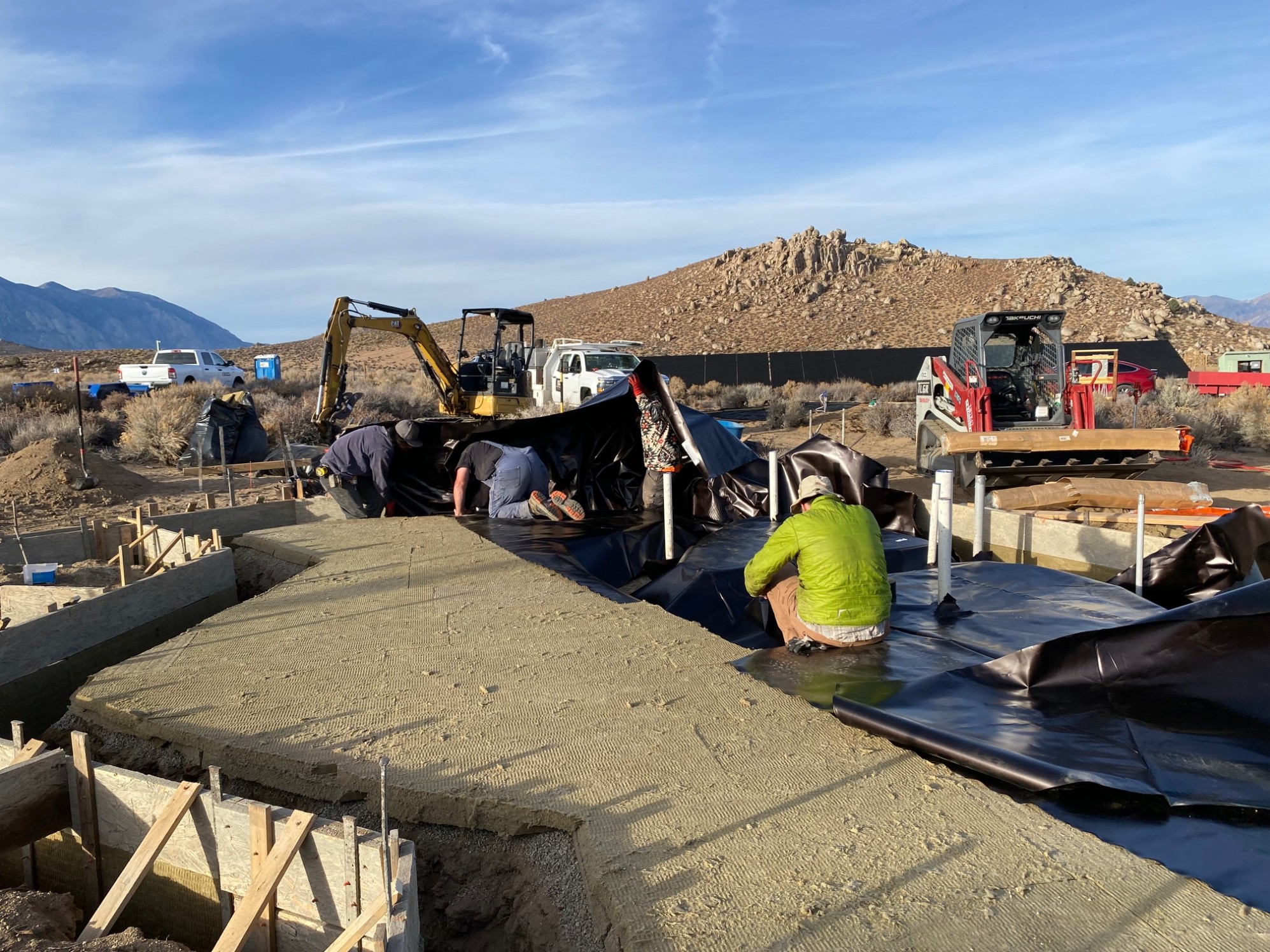
The guys finished the rebar and we got an inspection. Spoiler Alert: We passed!
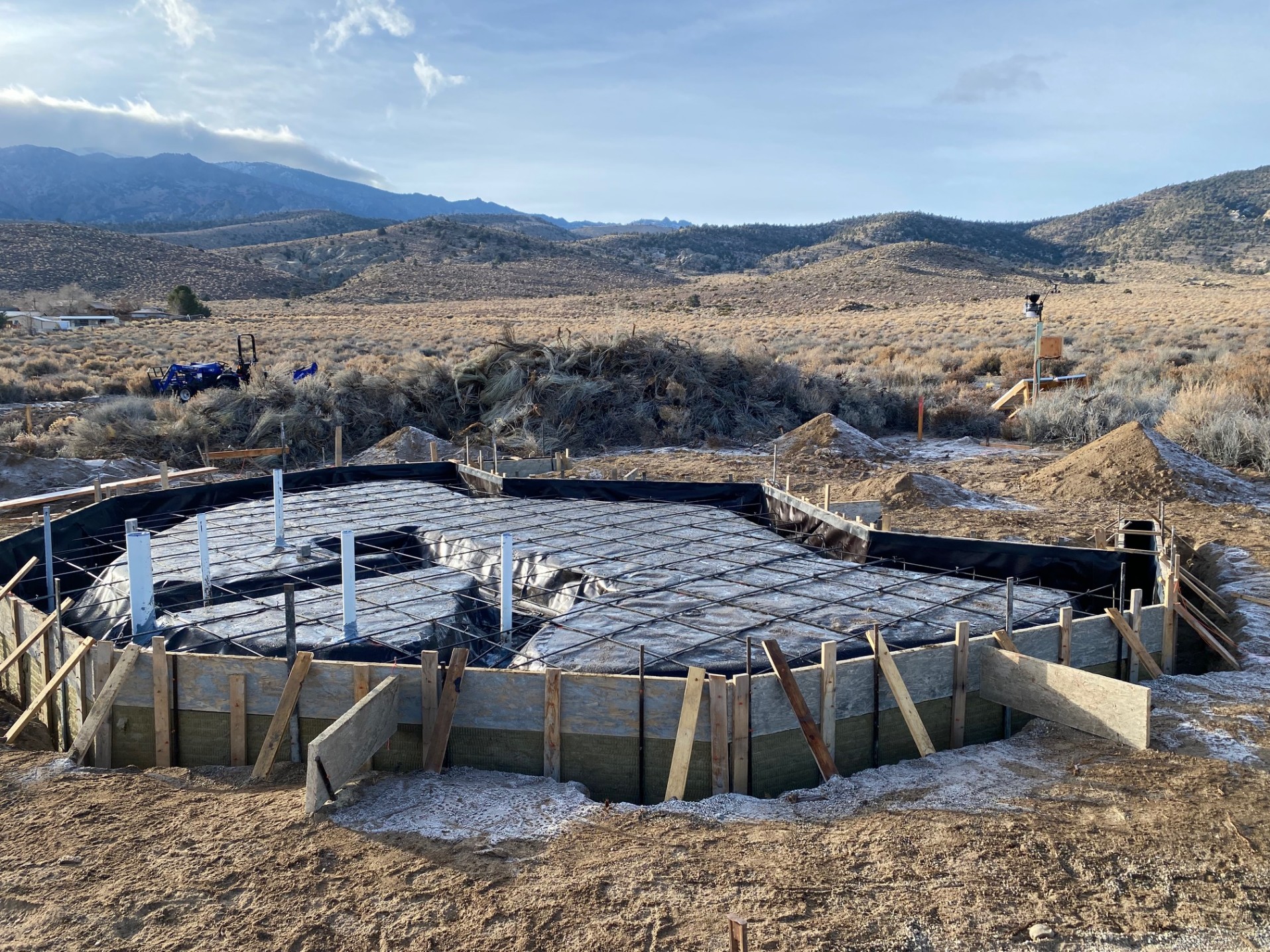
Jon and I installed the radiant in-floor heating pex, according to the diagram provided by Radiant Tech.
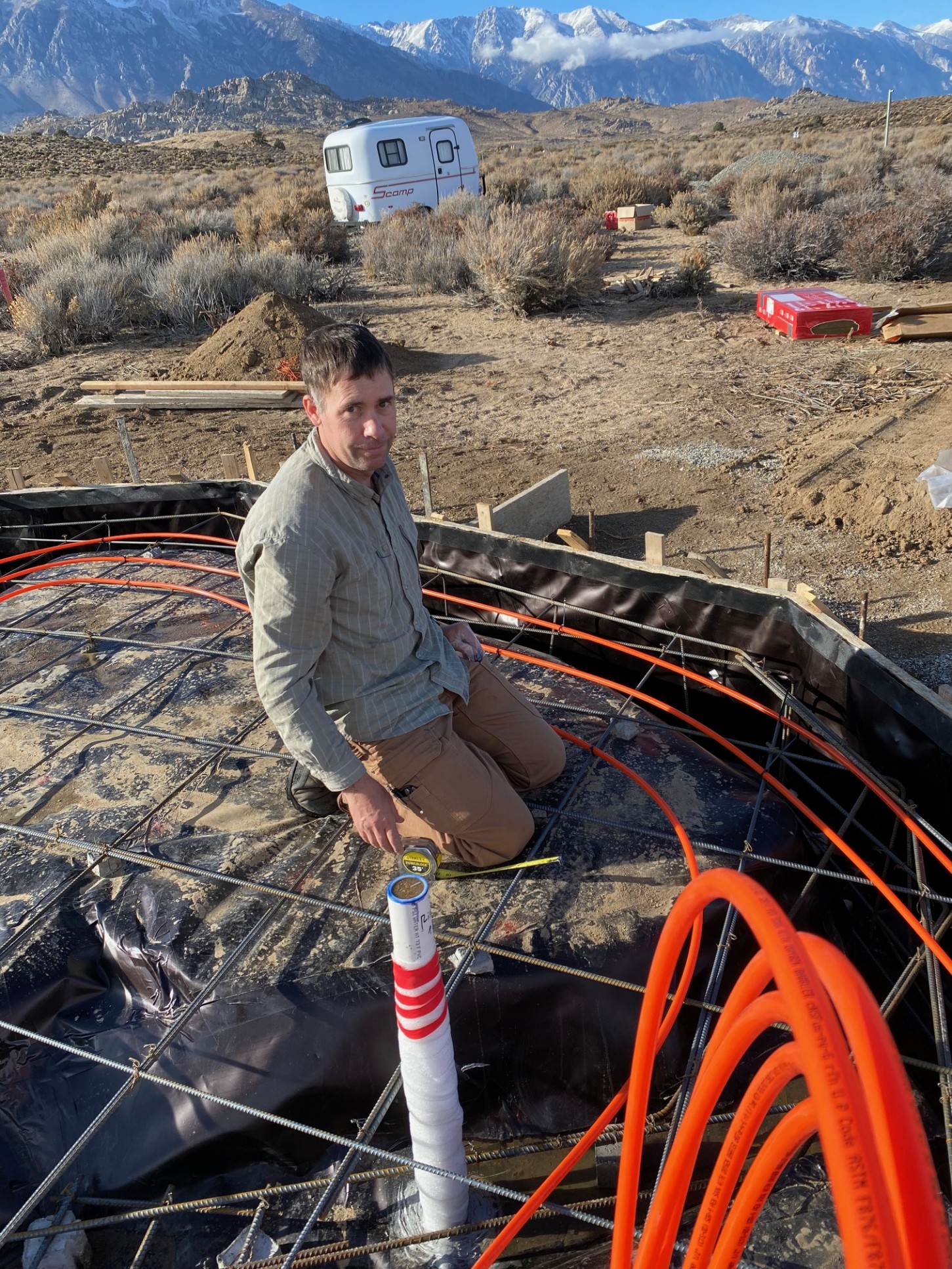
Concrete day was very busy for the Hardcore crew. We just watched and encouraged them to eat and drink snacks we brought for them.
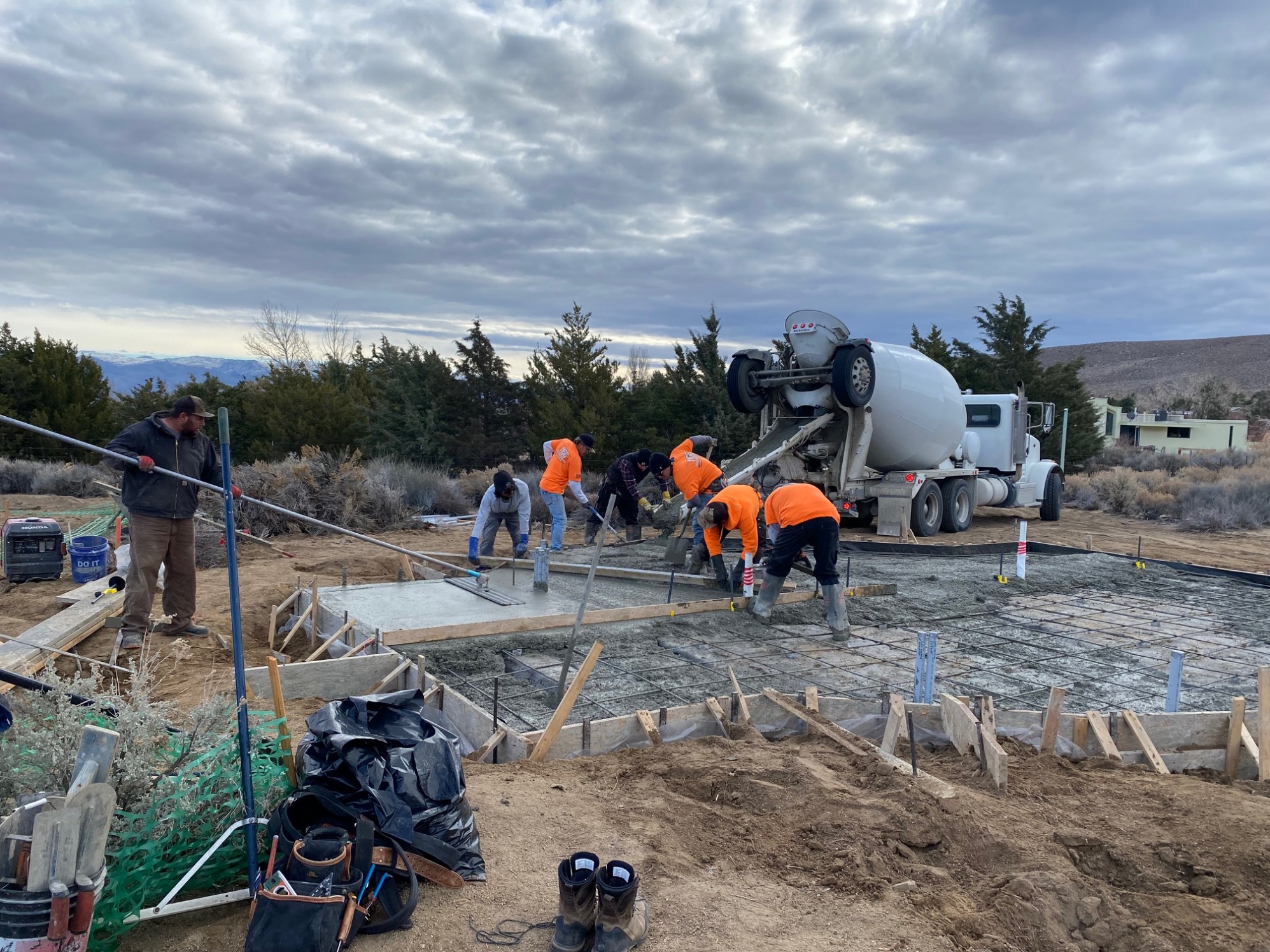
Because it was late fall, the guys tucked the concrete slabs in with blankets for a few days to help them cure more quickly and completely.
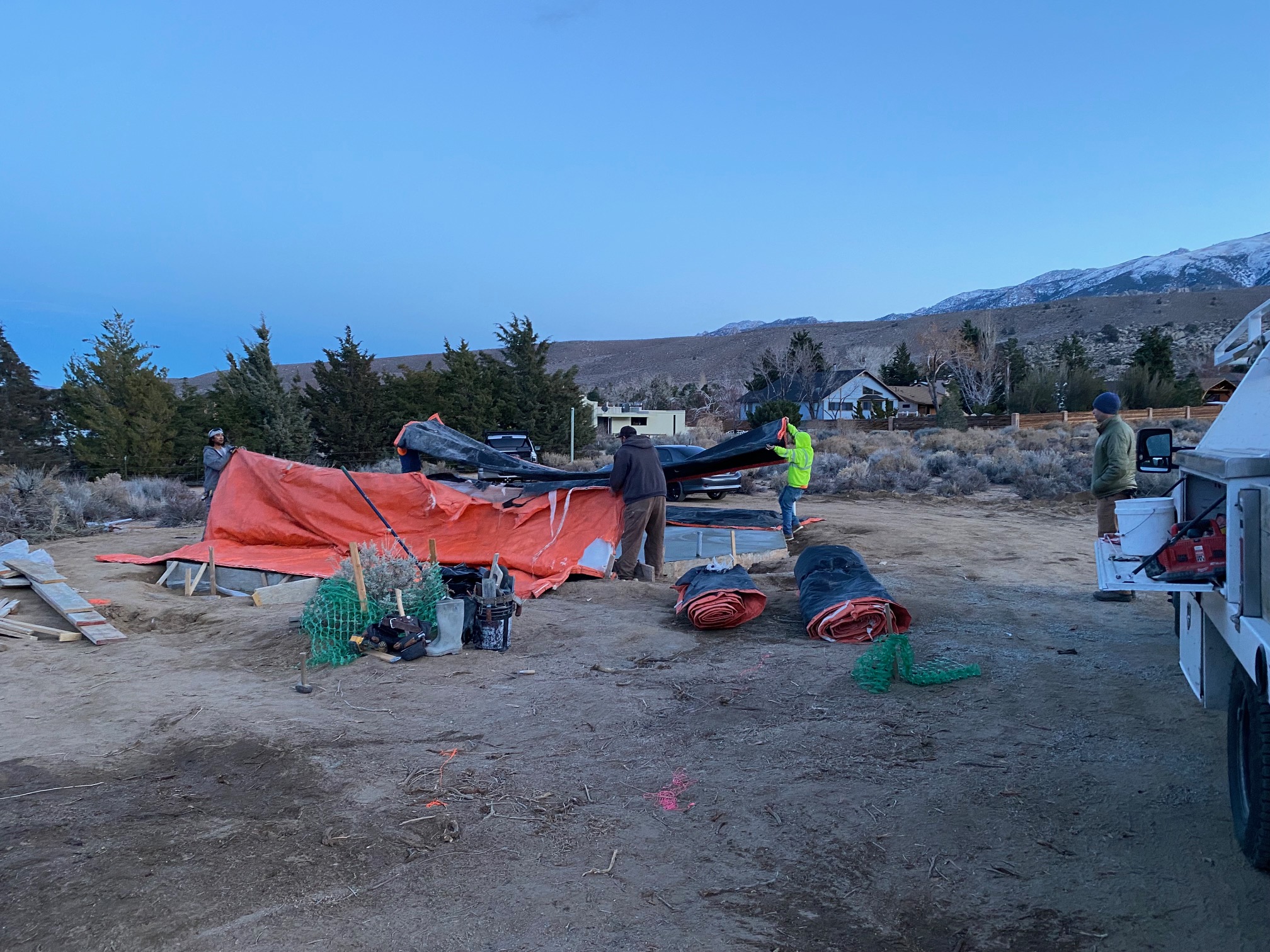
Later, they returned to do the MinneDome patio and we had them do the piers for the Greenhouse Dome at the same time, since the patio wasn’t a full truckload of concrete.
