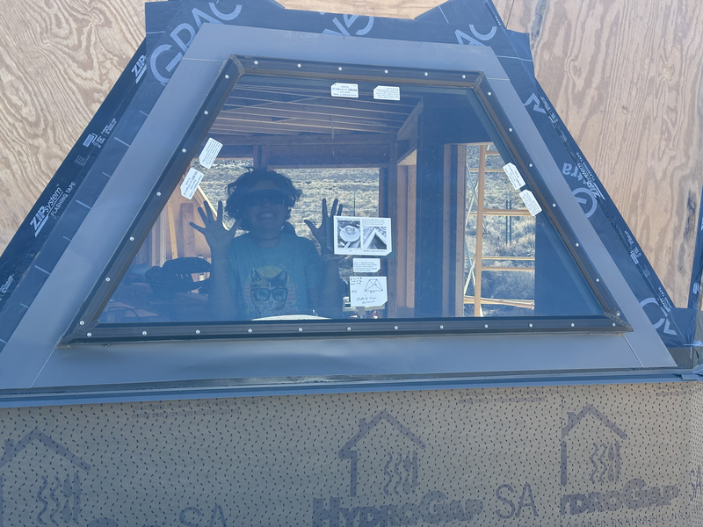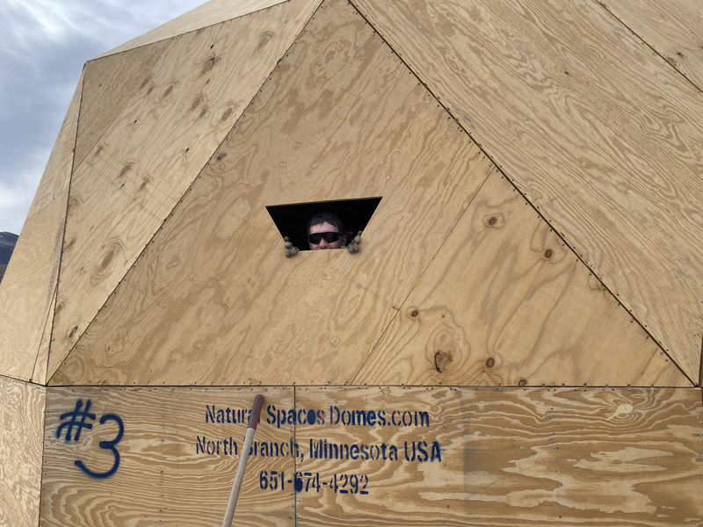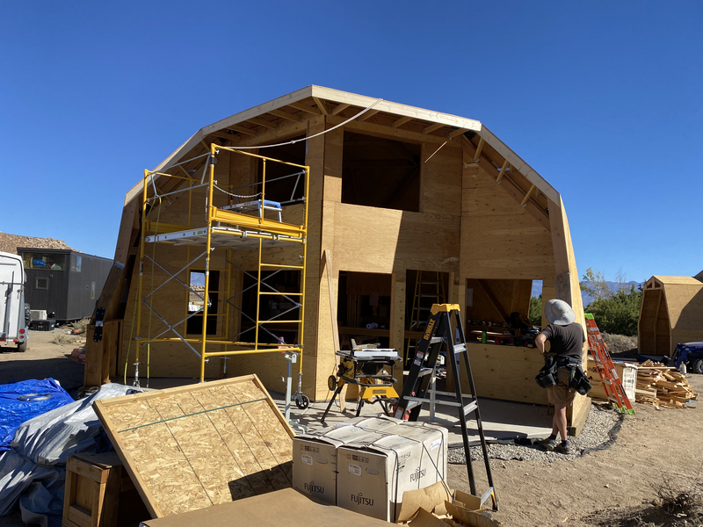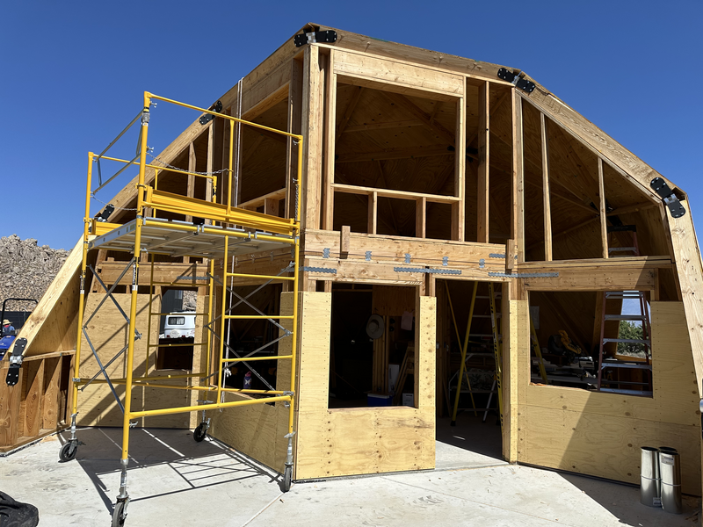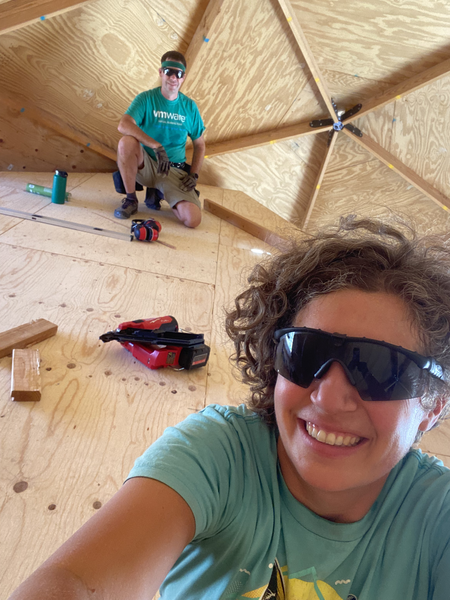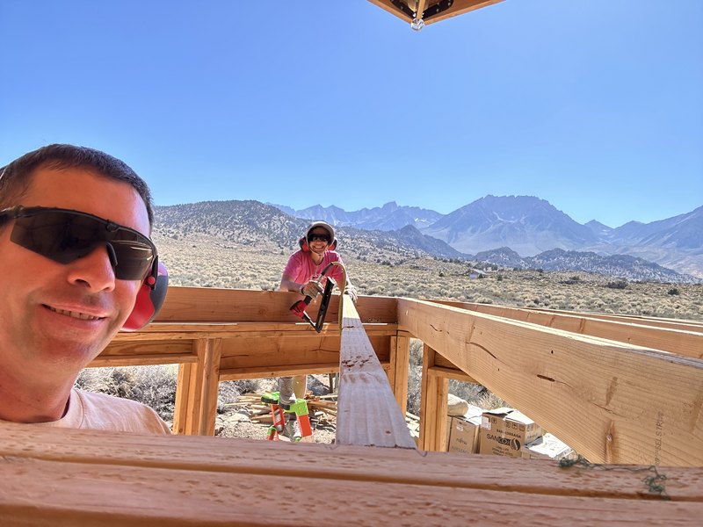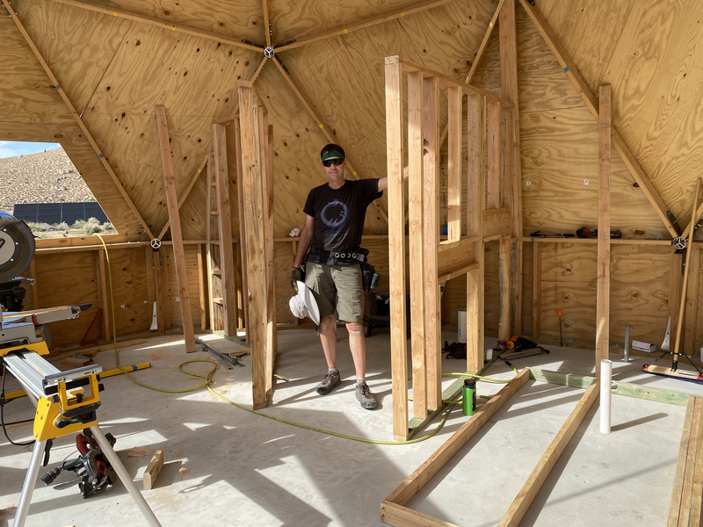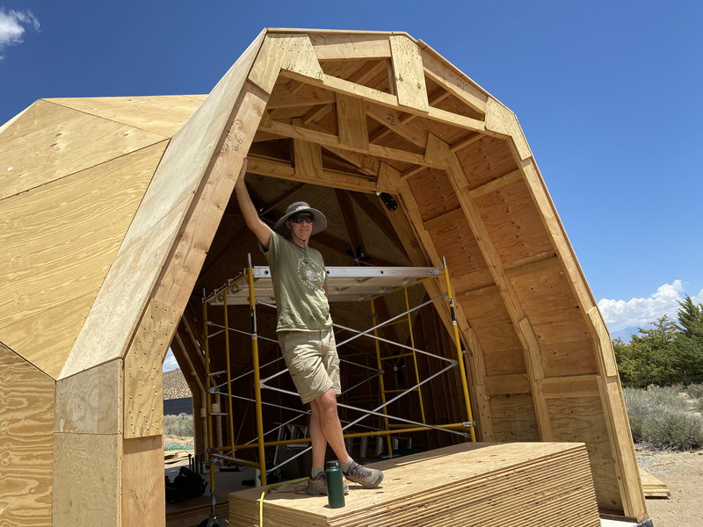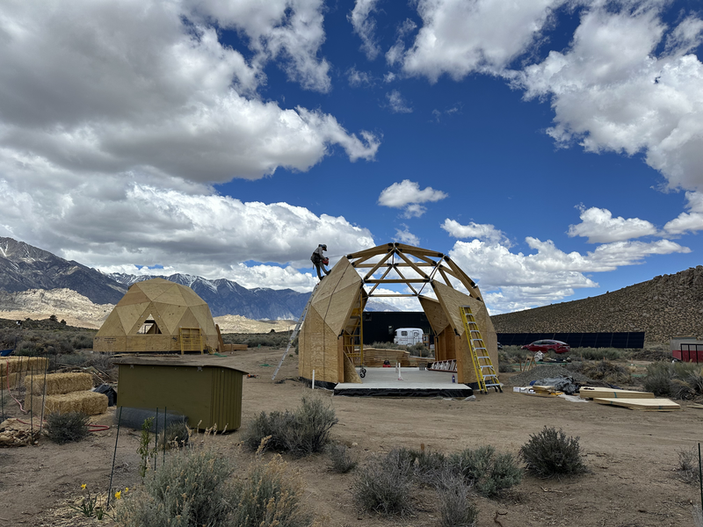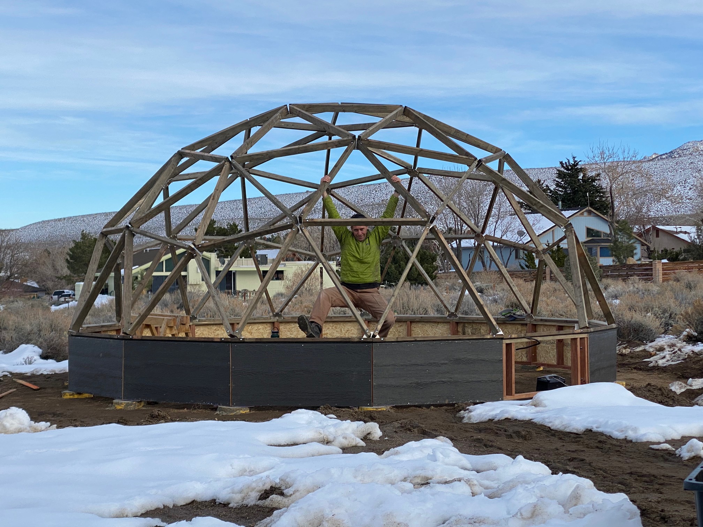This is another case of, “Let’s do something exciting,” but first we need to do such and such, and actually that requires this other thing… The big, interestingly shaped skylights on the Minnedome are very exciting. First, we needed to get the house wrap on the riser walls. Before that, we need to stuff foam… Continue reading Skylights!
Category: dome
Progress Reduction Explanation and a Porthole
We were so happy to finally finish the exterior of the domes and pass our structural inspection in late October because that meant we could cover the nails with waterproof house wrap on the vertical walls, Grace ice and water shield on the roofs, and install the skylights, windows, and doors. This is eastern California,… Continue reading Progress Reduction Explanation and a Porthole
Second Story Overhang
I went on a quick trip to Chugiak to visit my folks and a couple friends. While I was away, Jon started the second story overhang on the Minnedome, which will protect the second story from excessive summer sun. There aren’t instructions in the Dome Manual for this feature and it was tough to figure… Continue reading Second Story Overhang
Second Story Walls
The big day came when we could hoist and fasten the last of our Minnedome’s prebuilt dome kit pieces! Our extremely generous and friendly neighbors up the hill came down to help us. We started with the triangularish outside walls. Then the very heavy center two walls. We used many long beefcake structural screws to… Continue reading Second Story Walls
Plywood on Loft Floors
The Minnedome’s second story vertical walls were designed to be installed once the joists and plywood were completed for the loft floor. The idea of walking around in our loft (and installing those front upper walls) was so exciting to us, so that was our next task. We planed the high spots and then glued… Continue reading Plywood on Loft Floors
Dome Interior Framing, Continued
Let’s see, where were we? Ah, yes! The ledger boards for the Minnedome loft. It was our Hot 2×8 Summer. So many 2x8s. Hoistin’ the joists’n. Who needs a gym when you’re building a house?! This silly little loft space above the kitchen cabinets will be so useful, I’m sure! (wink) We can’t stand up… Continue reading Dome Interior Framing, Continued
Interior Wall Beginnings
Framing the interior walls has been challenging and slow due to the multitude of non-90 degree angles. We have to think in 3-D, which isn’t easy for me. Good for our brains, I guess. We do a lot, a lot, a lot of measuring and Jon usually sketches out the angles, sometimes compound, for each… Continue reading Interior Wall Beginnings
Utility Dome Extensions
We just finished sheathing our extensions!
Dome Triangles
All the triangles of 3/4″ plywood sheathing for our 2 Natural Spaces Domes kits arrived precut and color coded. It was great! Both our domes are large for a 2 frequency (2v) dome, so the triangles came in 2 or 3 pieces that fit together with tongue and groove. The Dome Manual recommended starting with… Continue reading Dome Triangles
Garden Dome, Garden, & Orchard
Ooo, she’s a long one! Read all about our Greenhouse Dome and Garden and see lots of pics of the process and details.
