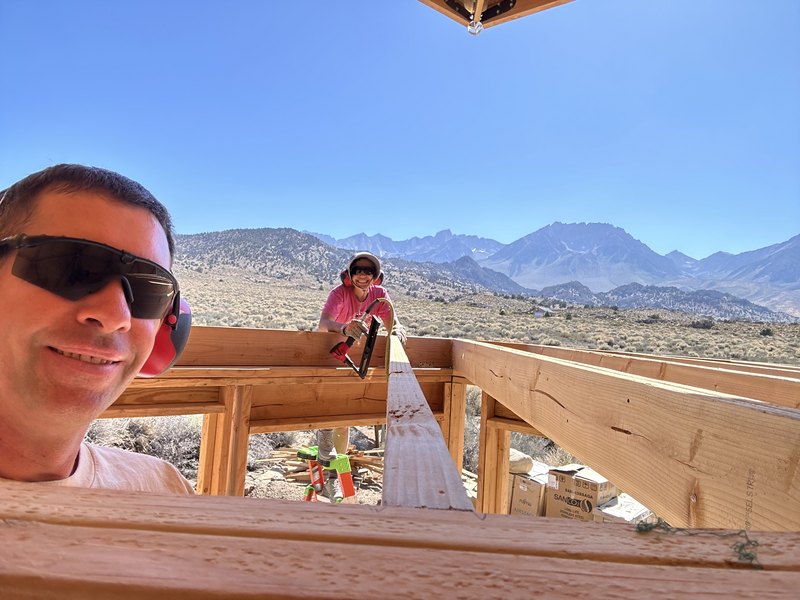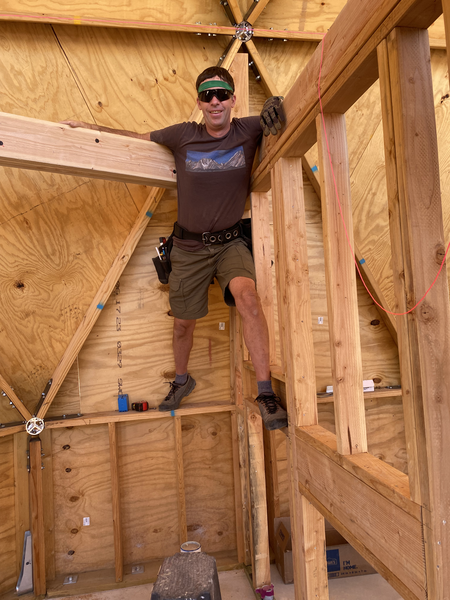
Let’s see, where were we? Ah, yes! The ledger boards for the Minnedome loft.
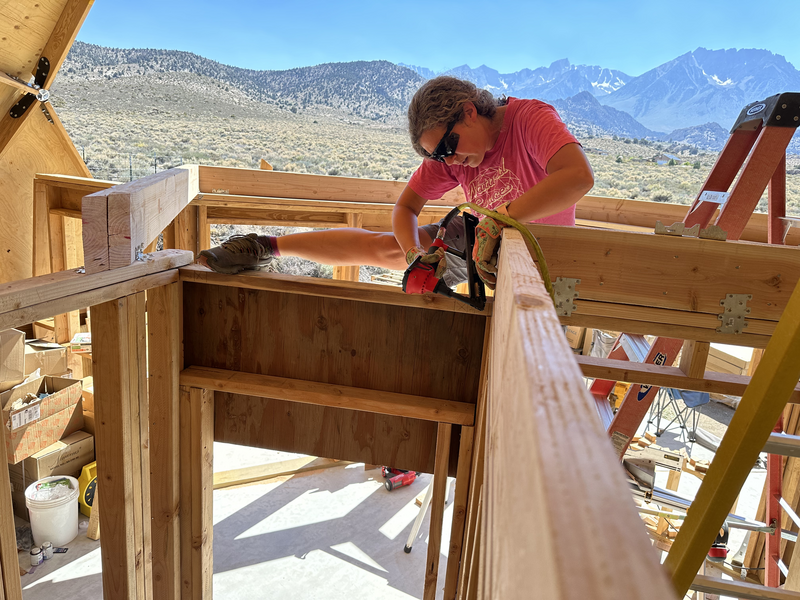
It was our Hot 2×8 Summer. So many 2x8s.
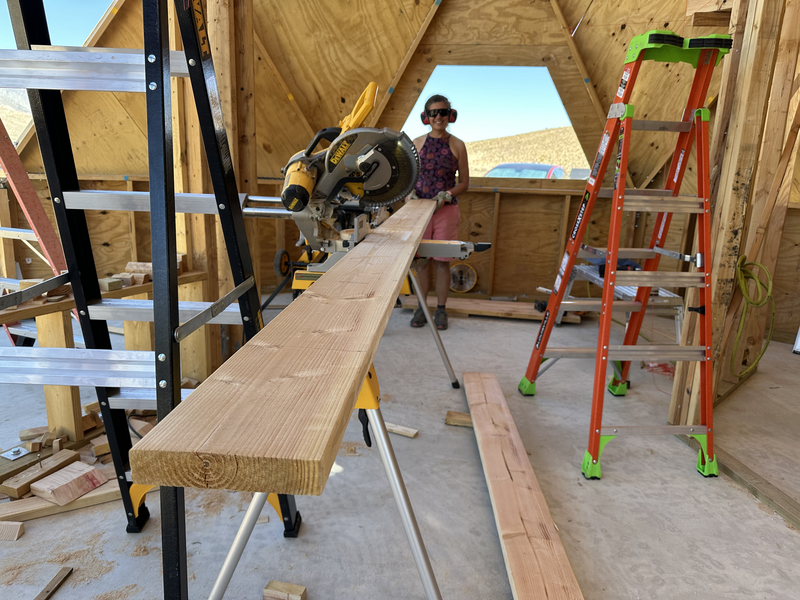
Hoistin’ the joists’n. Who needs a gym when you’re building a house?!
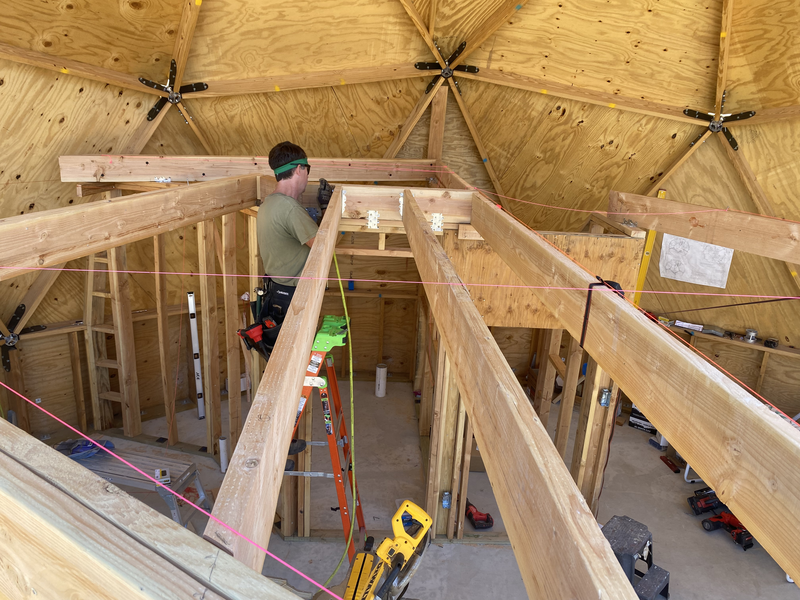
This silly little loft space above the kitchen cabinets will be so useful, I’m sure! (wink) We can’t stand up right there because of the dome cave effect, but it is quite sturdy with 2x8s and Simpson’s Strong Tie brackets!
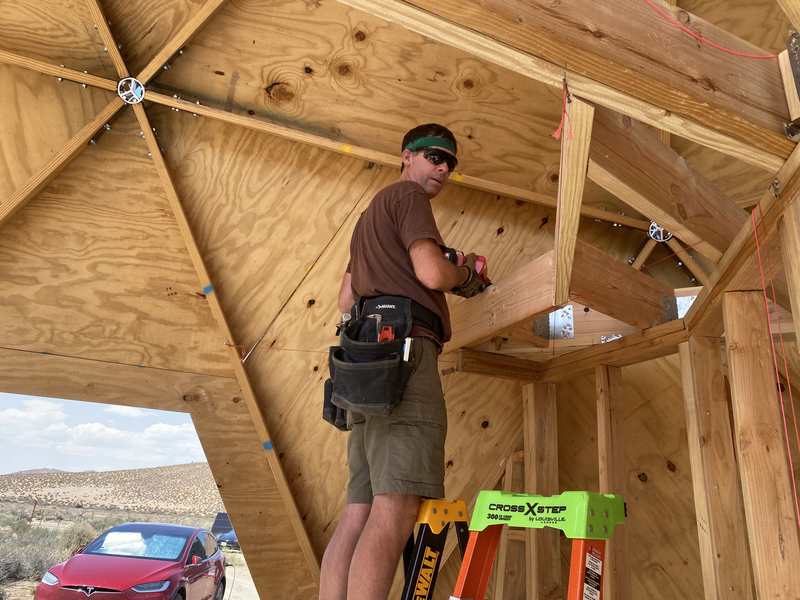
We did as many joists as we could, but the double ledger at the top of the stairs was a stinker with a crazy angle. We special ordered a hanger from Simpsons and had to wait for them to make it. So we moved on to the Utility Dome.
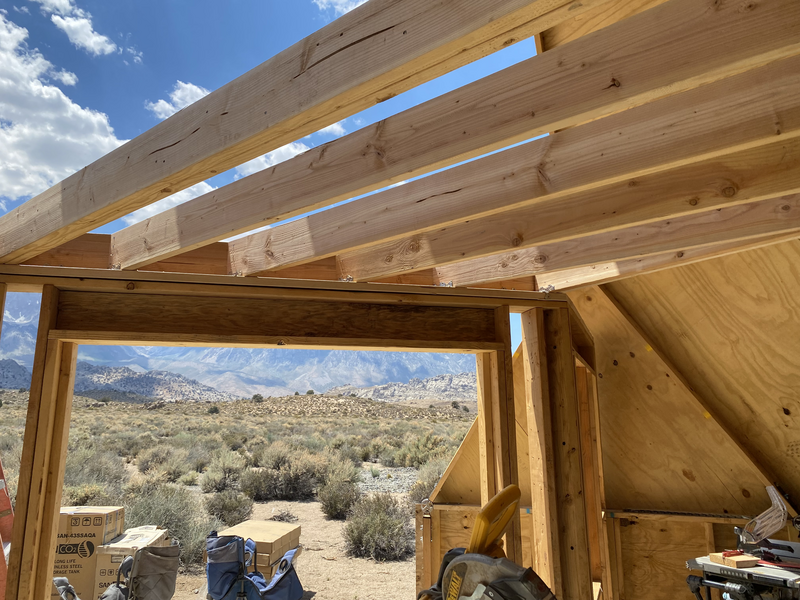
July 2024 was really hot. See below for proof: the cats melted! So did my brain, unfortunately.
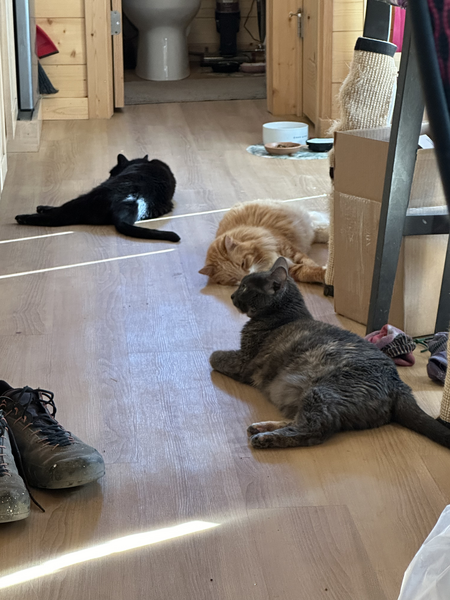
So far, we had built all our walls on the floor and tilted them up. For the two vertical extension walls, we tried building them in place because the openings weren’t perfect. I think it was easier in this case, but it wasn’t easy.
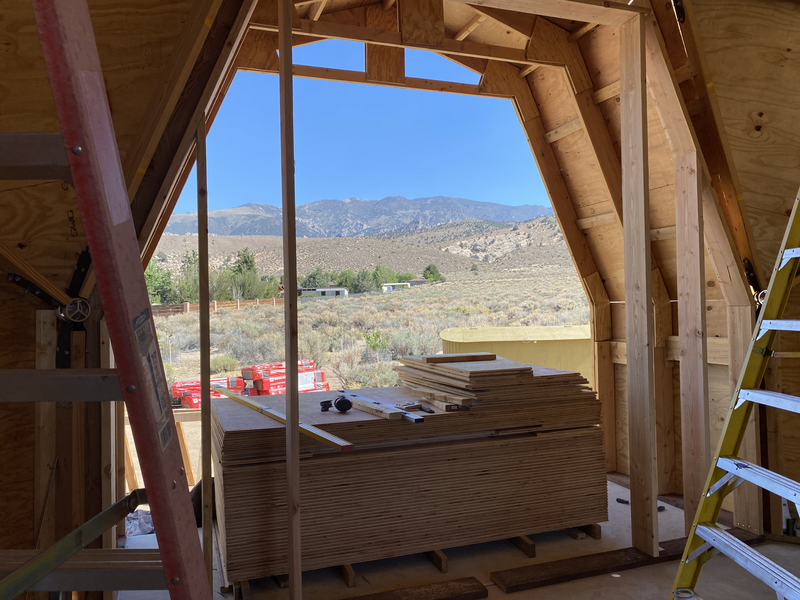
We finished the stuff storage side wall first. You can see behind Jon, below, that we’ll have a double door on that side, in case we need to store large things (or maybe even drive the tractor inside.)
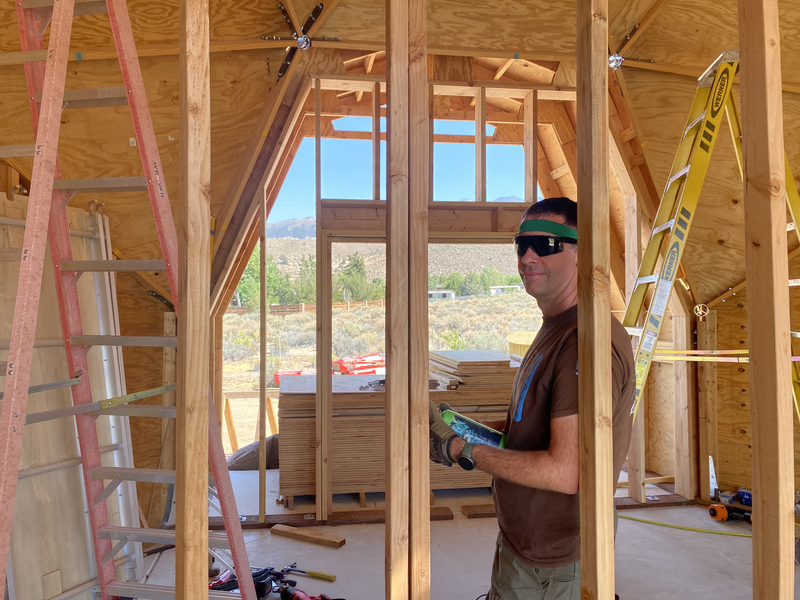
Then Jon took a quick trip to the Bay Area to take the Land Surveyors in Training test. Spoiler Alert: he passed! I took a break from 2x8s and dug a trench around the Minnedome to fix up the rockwool insulation and filled the trench with 3/4 rock. I didn’t finish, but got a good start.
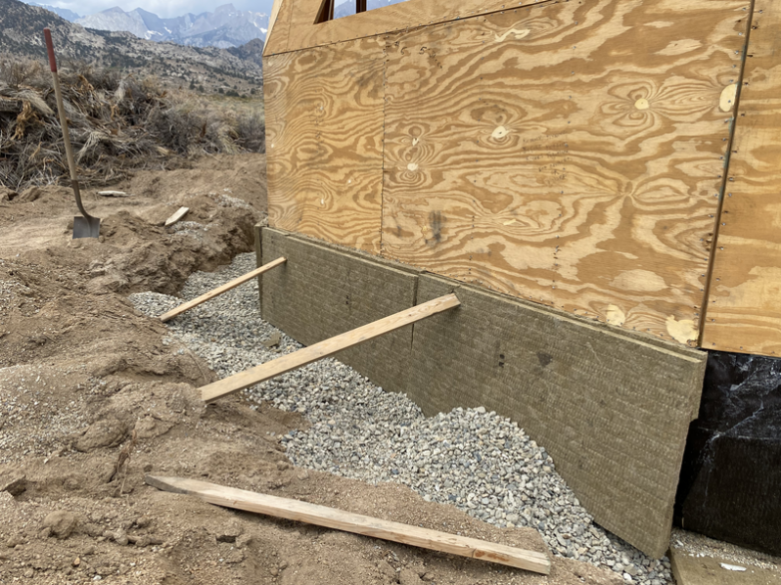
I had a fun encounter with a rattle snake: I was in the trench and picked up a sheet of rockwool and my peripheral vision noticed the ground was moving! My lizard brain jumped my body out of the trench and then my other brain caught up and I looked down. Rattle snakes here aren’t aggressive, so I had fun watching it explore and find a new place to go (while keeping a respectful distance, of course!)
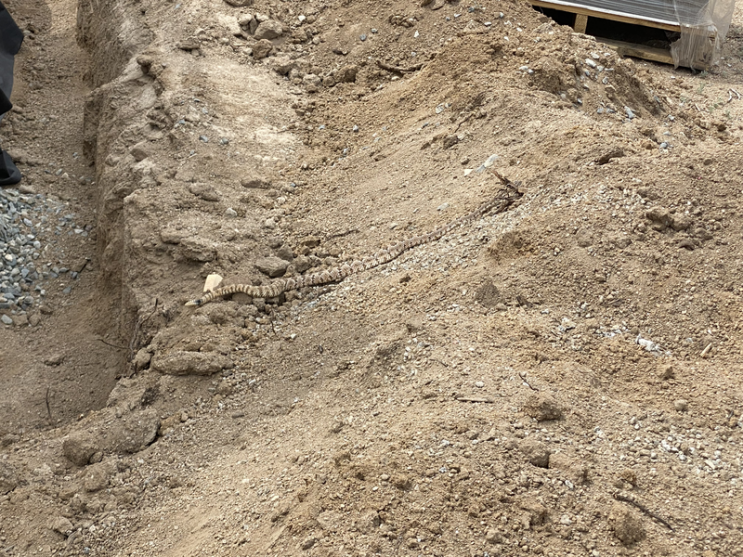
Jon returned and we framed the bottom half of the vertical wall on battery storage side of the utility dome.
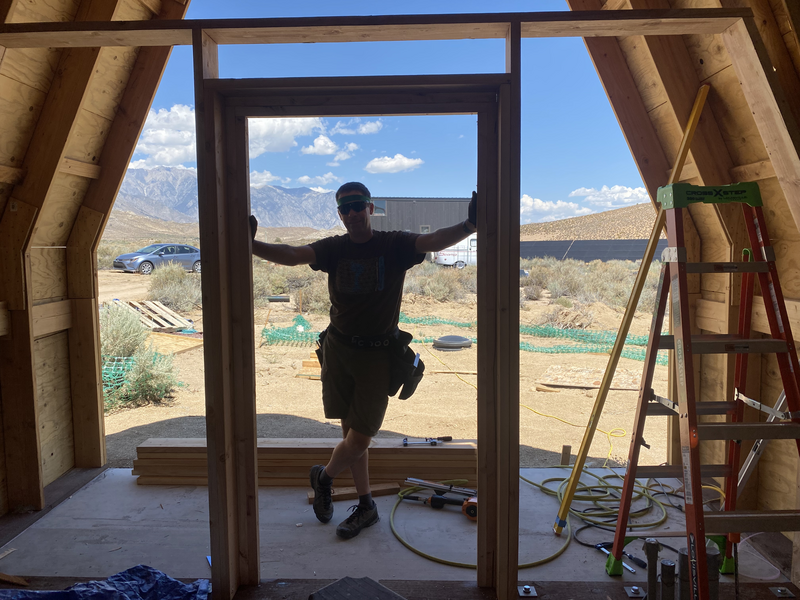
Then we built the utility dome loft, one 2×8 ledger board and joist at a time.
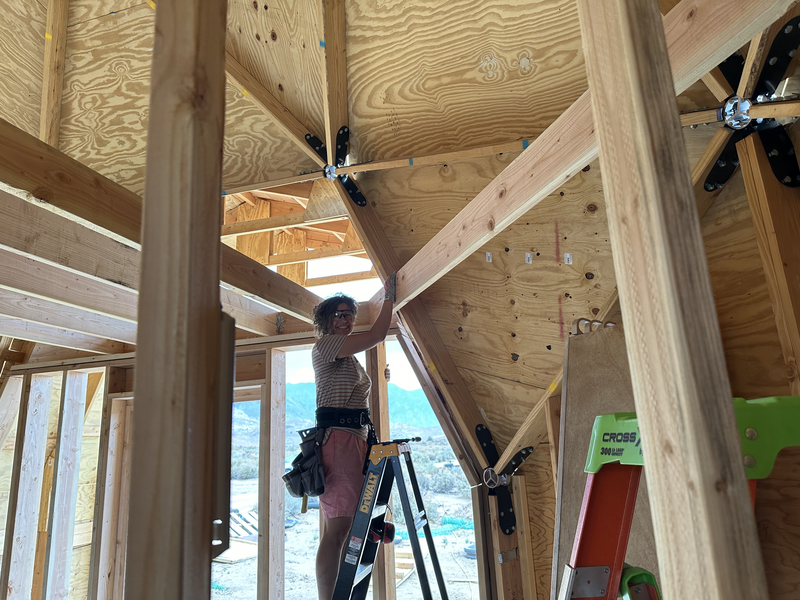
Blocking showed me how warped and/or bowed our joists are. (Smiley Disgruntled Face)
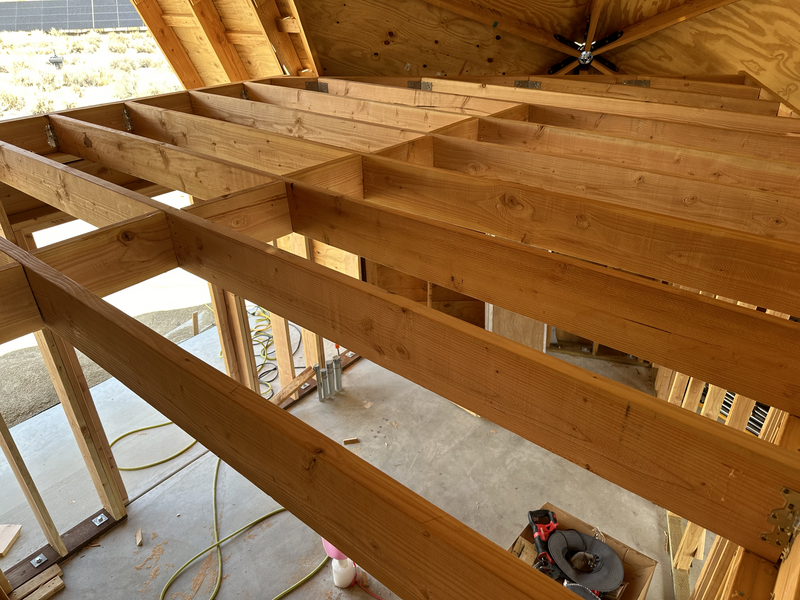
We finished anchoring the utility dome down with a bazillion Titan HD screws. We put it off as long as we could.
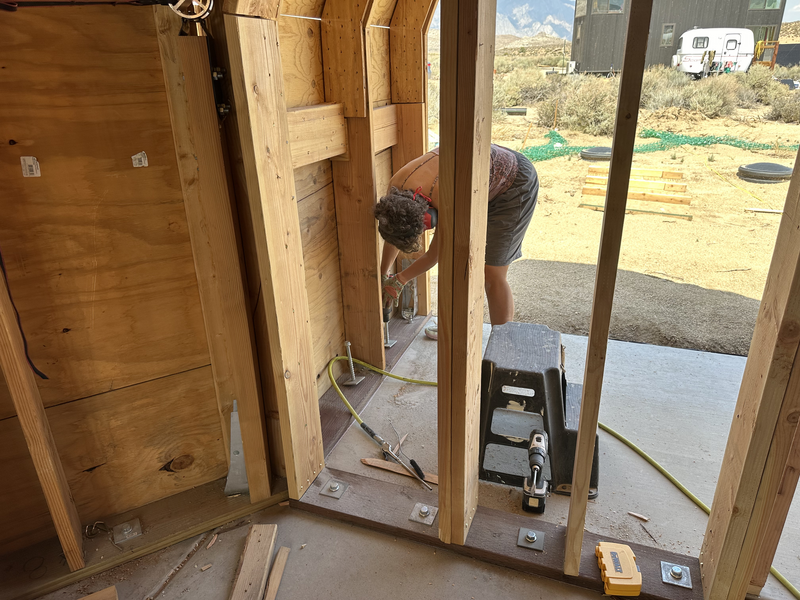
The custom hanger from Simpsons arrived and we returned to the Minnedome loft floor joists.
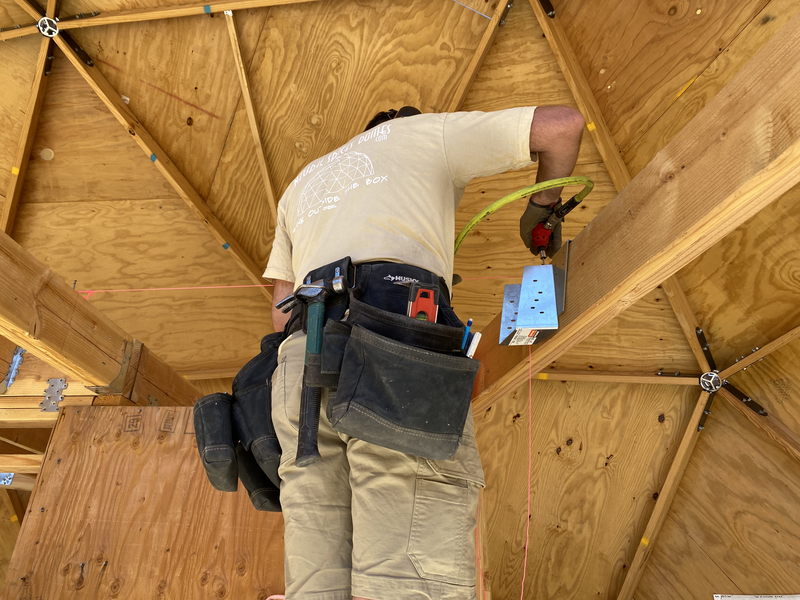
How do you like them angles?
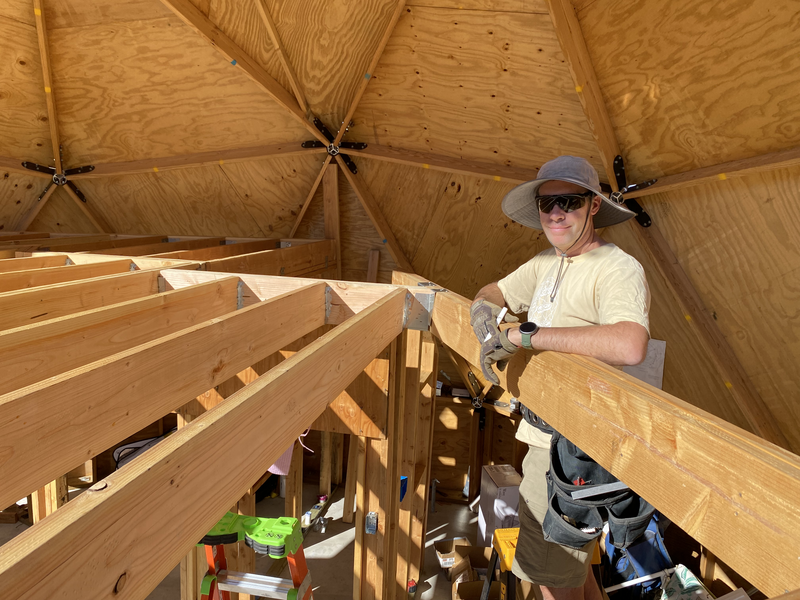
Ta-da! Minnedome joists completed!
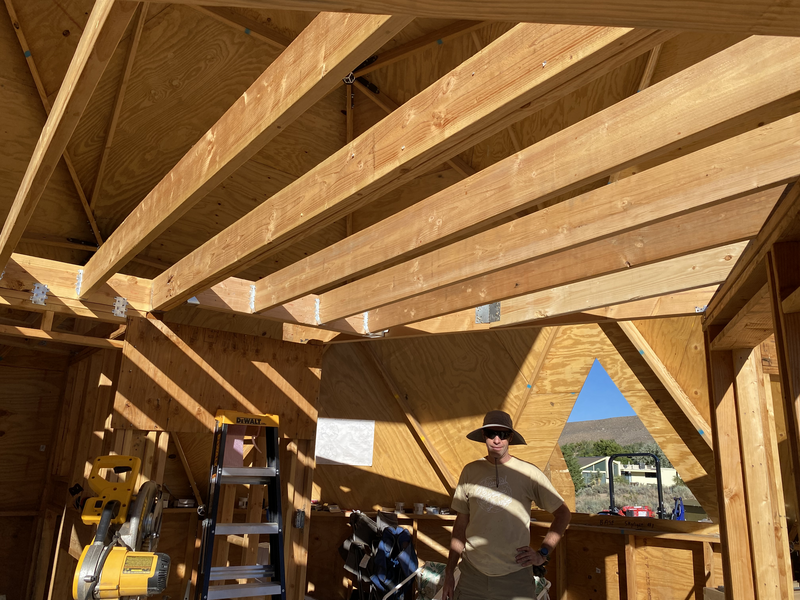
And then we went on an overnight backpacking trip from Piute Pass to Pine Creek Pass via Desolation Lake and Puppet Pass. I’ll make a separate blog post.
