Framing the interior walls has been challenging and slow due to the multitude of non-90 degree angles. We have to think in 3-D, which isn’t easy for me. Good for our brains, I guess.
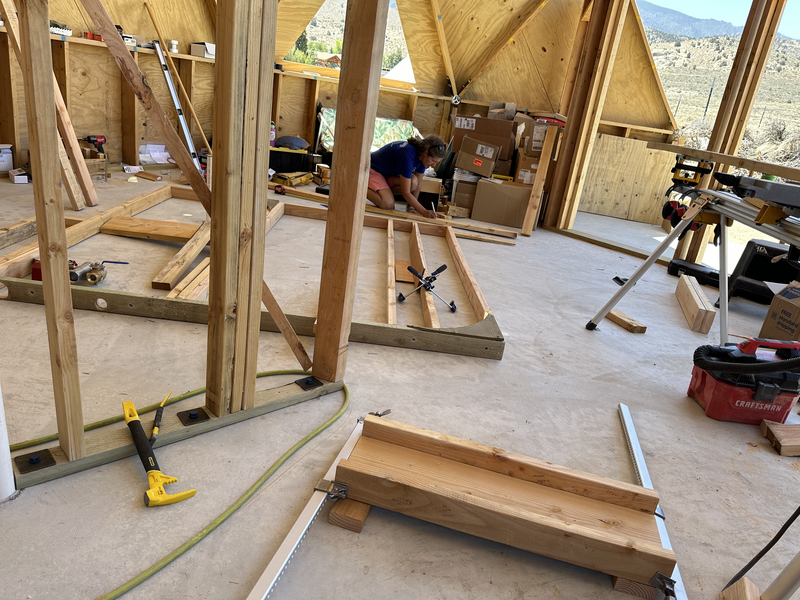
We do a lot, a lot, a lot of measuring and Jon usually sketches out the angles, sometimes compound, for each end of a board.
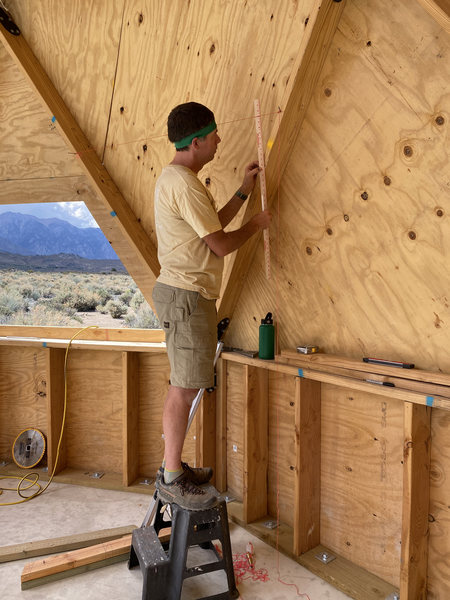
We began with the Utility Dome walls that separate the battery storage room from the rest of the dome (other storage). That was so fun and pretty fast.
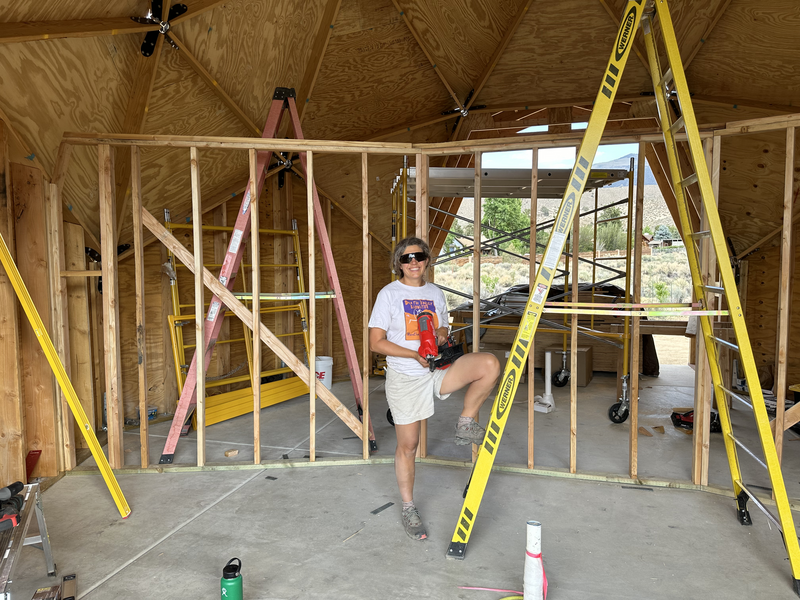
Then we moved to the MinneDome. The walls have so much going on, such as plumbing, openings with headers for the washing machine cubbie and fire sprinkler riser access, doors, etc. There is the stairway to consider. And so. Many. Angles. We have to, “Think outside the box,” as our Natural Spaces Domes kit provided t-shirts say.
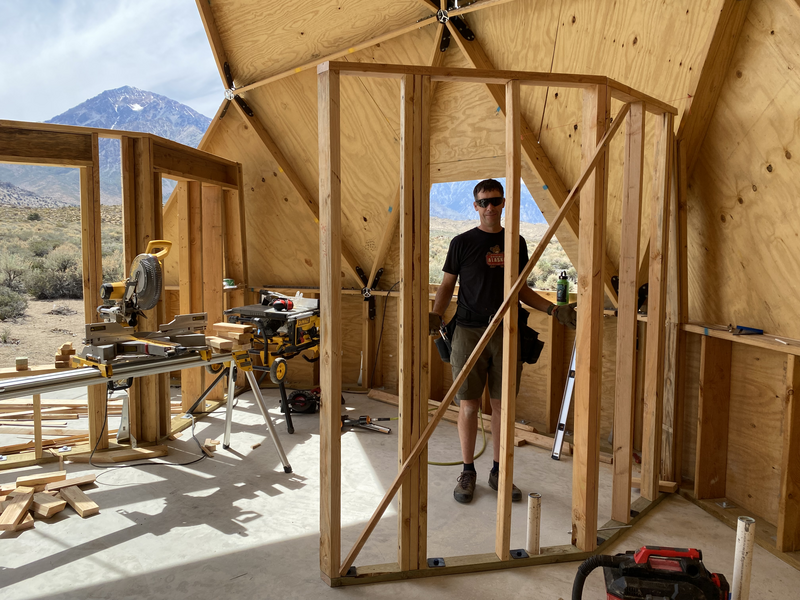
For assembling the more complicated walls, we needed to figure out the order of operation, as in, which studs needed to be nailed first, so the nails penetrate enough. The walls are so busy that Jon had to install a couple of the electrical boxes as we were assembling the wall!
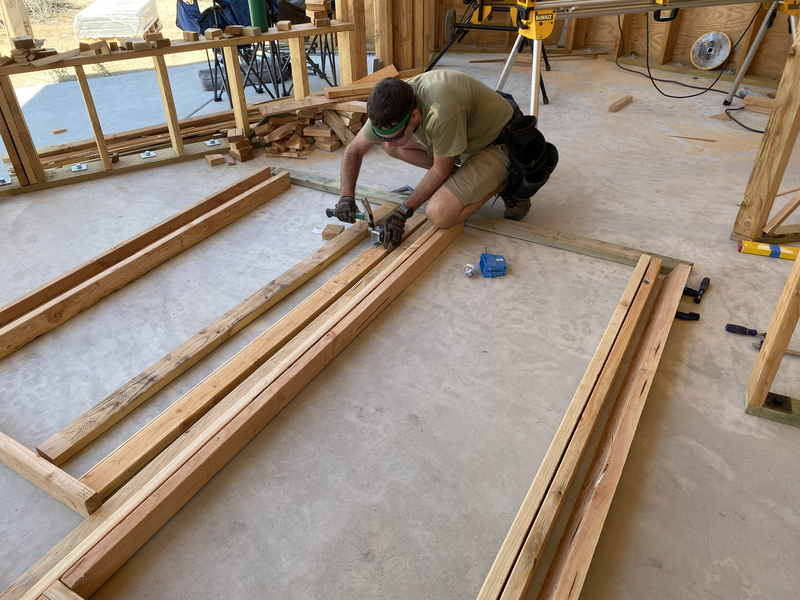
Actually, we first had to drill hold down holes into the concrete, to keep everything in place during the inevitable earthquakes. That was nerve-wrecking because we didn’t know exactly where our in-floor heating pex was. Jon mapped out his best guess of the pex locations from photos. (Builders: always take photos of every step!) We checked the system pressure after drilling every hole and we didn’t loose pressure (whew-hoo!!!)
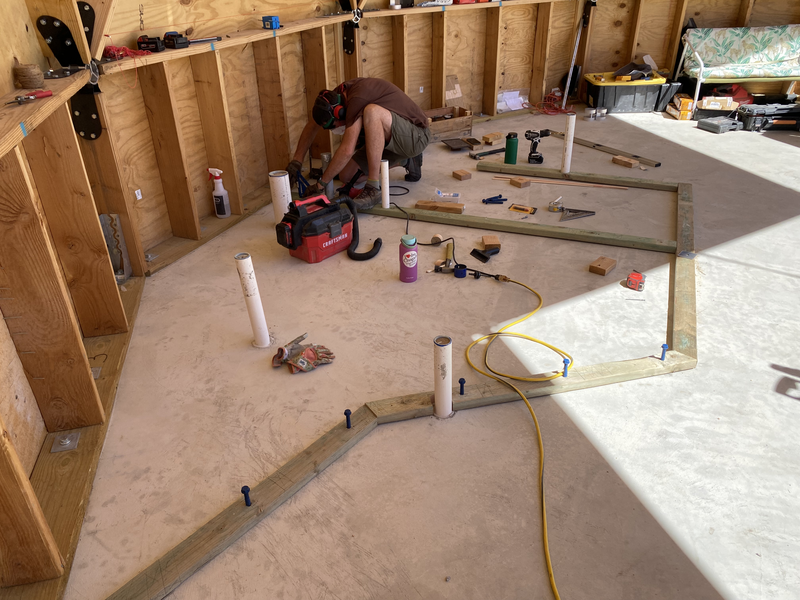
Even though I was frustrated at our slow progress, I really enjoyed seeing each room as it became defined. We have a cozy, little living room, the bathroom is bigger than I imagined, and the kitchen will be just fine for us.
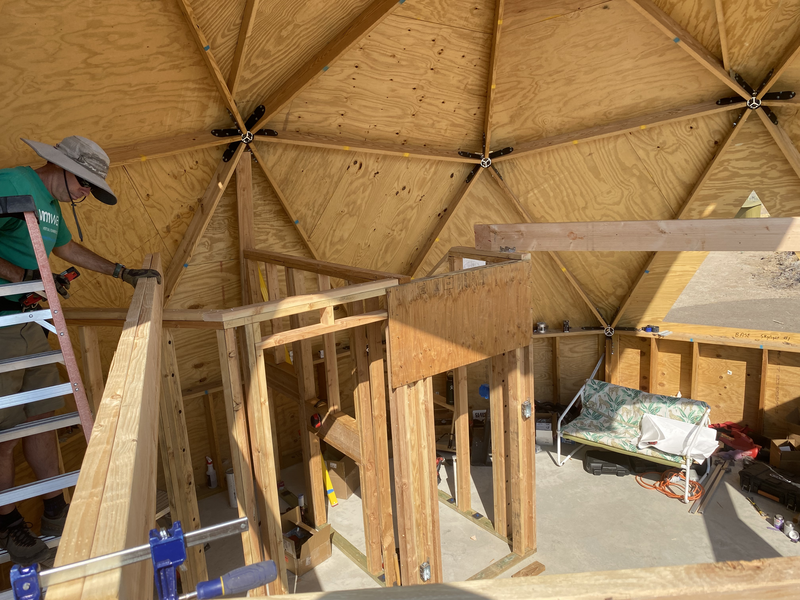
Next, we put the ledger boards and headers up, which defined our loft. I’m super excited to have a loft where we can walk upright like Homo Sapiens, make the bed like a hotel housekeeper (not that I will), and even stretch our arms over our heads in a sun salutation or interpretive dance!
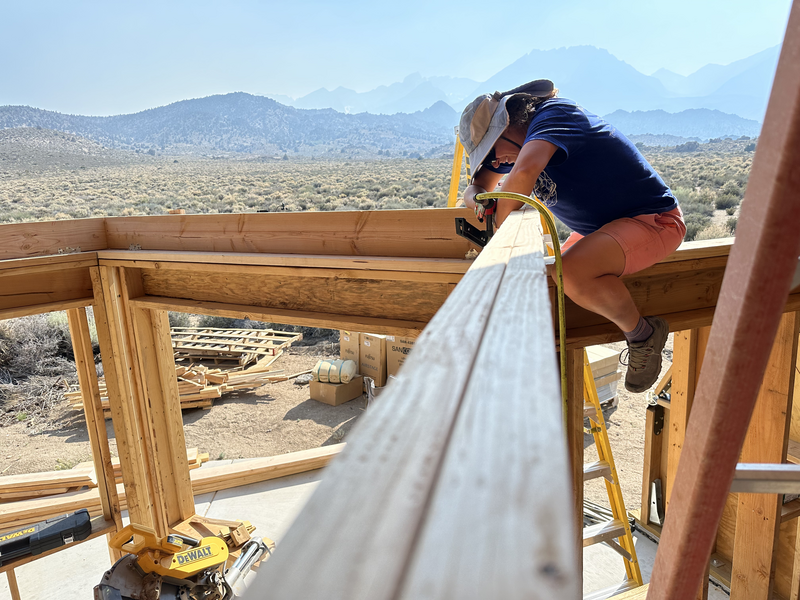
We learned new techniques for creating a post out of double or triple 2-bys. And, what the heck, we applied it to triple ledger boards, as well. If in doubt, add more hardware.
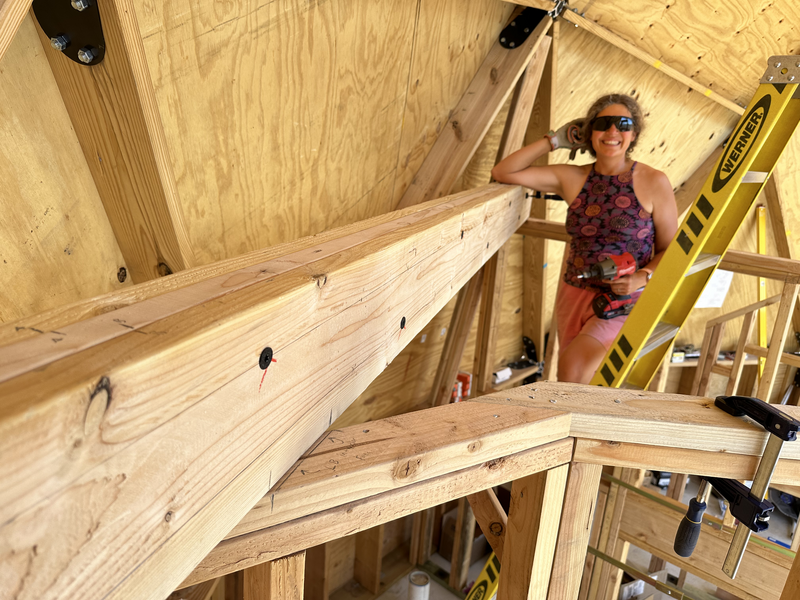
We are big fans of Simpsons Strong Tie products. We use strap ties and clips and structural screws so much that we bought a special air gun (Excellent!) that we can use to nail into the premade holes in the metal. The gun saves so much time, but it sounds like fireworks going off, “POP POP POP POP POP!!!” Perfect for 4th of July weekend!
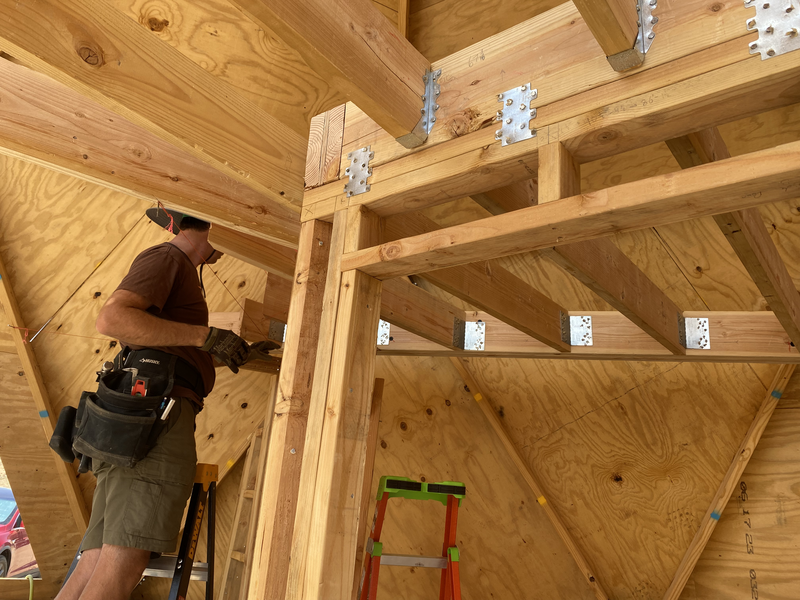
Then we installed the majority of the loft joists. We ordered a specialty joist hanger (those pesky weird angles, strike again!) for the ledger board at the top of the stairs. While we’re waiting for that part, we’ll resume working on the Utility dome. Glad we have multiple domes so we can flippy floppy.
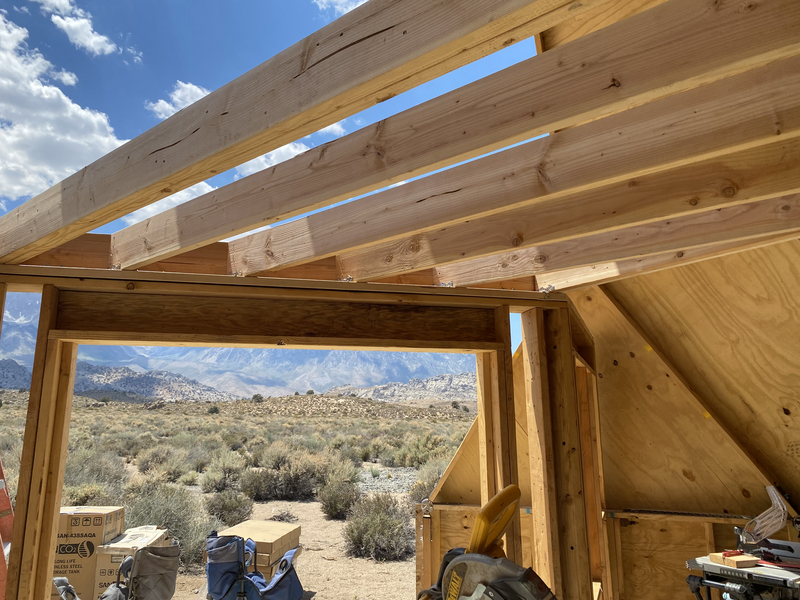
PS: I really shouldn’t get frustrated at our delays. We’re living life. Jon is studying for a surveying exam, my friend Beth invited me to a birding weekend, and we went camping for Jon’s birthday.
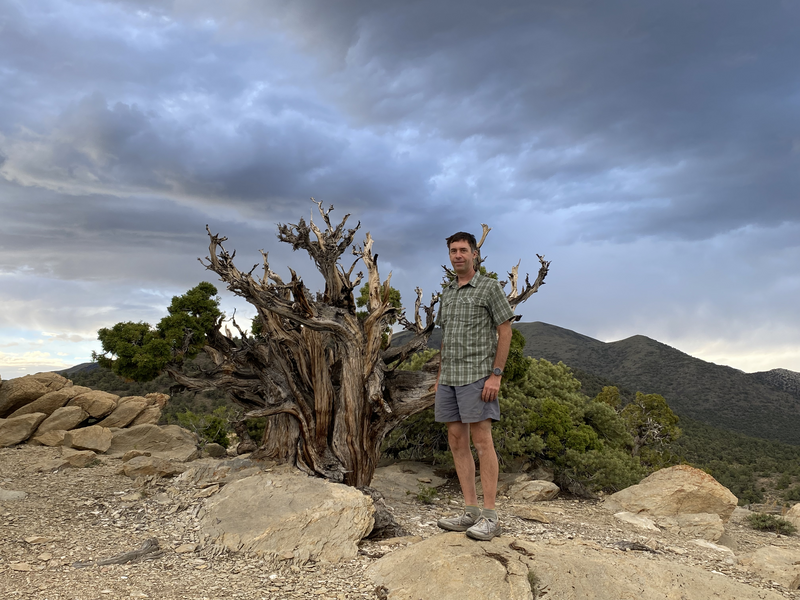
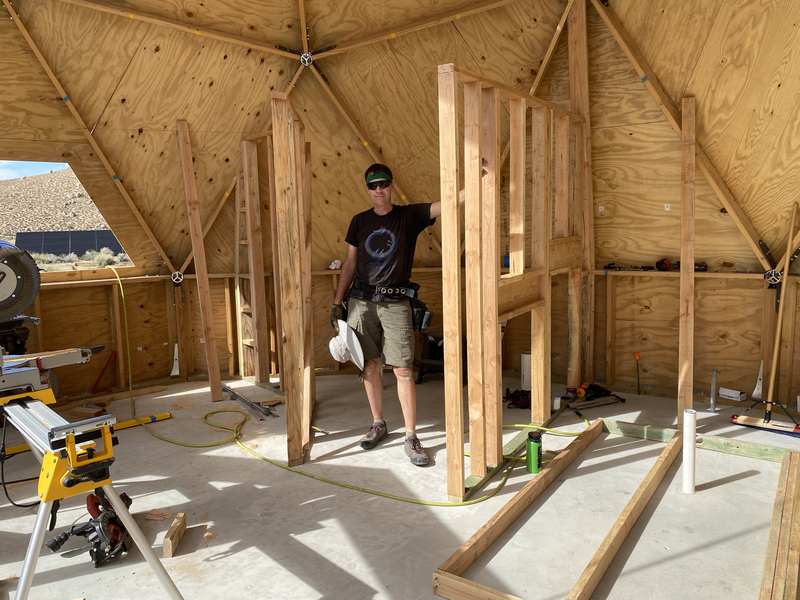
Happy belated Birthday to Jon! <3 Glad you got some camping and birding in.