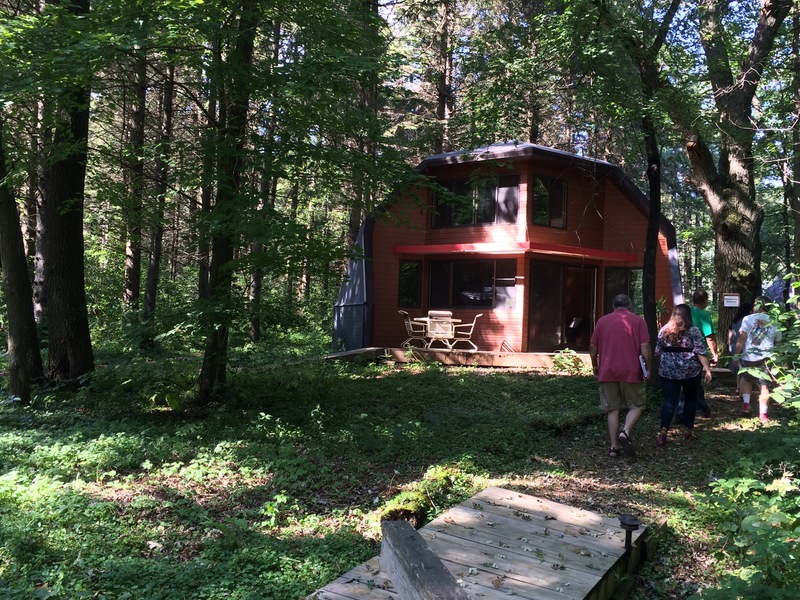After a couple years of waiting for our main dome home and garage plans, we decided to start with a small, pre-designed house plan so we can get on our property, already! You may recall that we aren’t able to move our tiny house trailer on the property until we have septic, water, and power, and we aren’t allowed to begin trenching and installing those until we have a building permit.
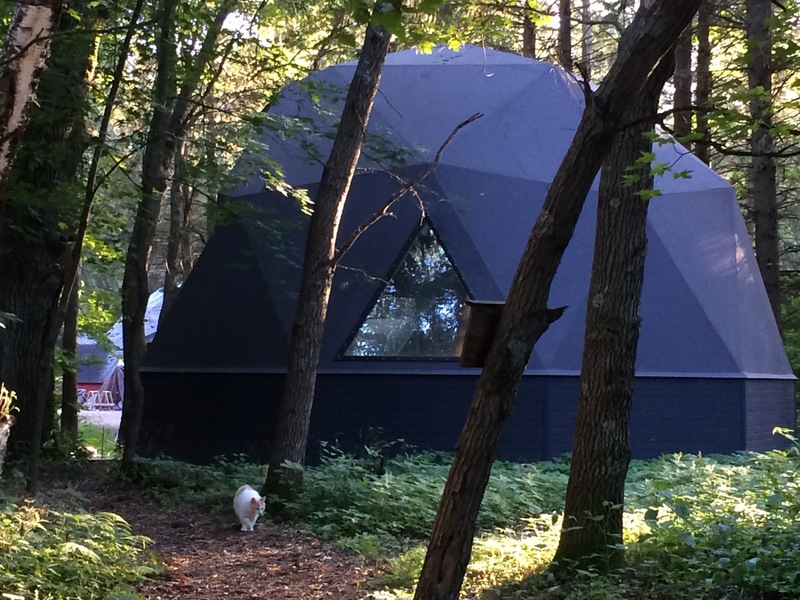
So the new plan is that we’re going to build the MinneDome, which is 525 square feet, and a similar sized utility/storage dome in the sawtooth dome pattern, like this one, but without the lower floor. The MinneDome is the first dome plan I liked (I’ve come around, now) and we even planned to build one about 5 years ago at a different site. The photos on this post are of the MinneDome, when we attended Dome Building School in 2017. The basic designs of these small domes are already complete, so we didn’t need to wait in line, like for our custom plans to be completed.
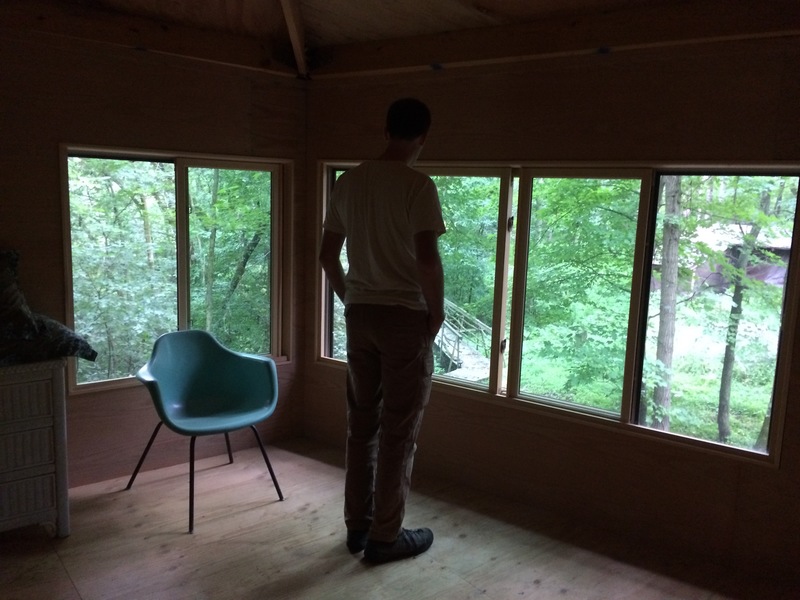
Jon is a fantastic and patient drafter and digitized the floor plans for the 2 domes. In the Divide and Conquer method, we completed the remaining plan sheets: plot plan, grading plan, electrical, foundation, plumbing, fire sprinkler, and septic. There are a few sheets of which we (thought we) needed help and paid consultants: Title 24 (California Green Energy), electrical loads for the solar panels and batteries, and structural. The consultants have (and are) taking much longer than their proposals and there have been mistakes with back and forth, so my frustration level is high. I am the Chief Harasser, so spend lots of time on the phone, which you probably know I loath, essentially saying, “Don’t you, forget about me.”
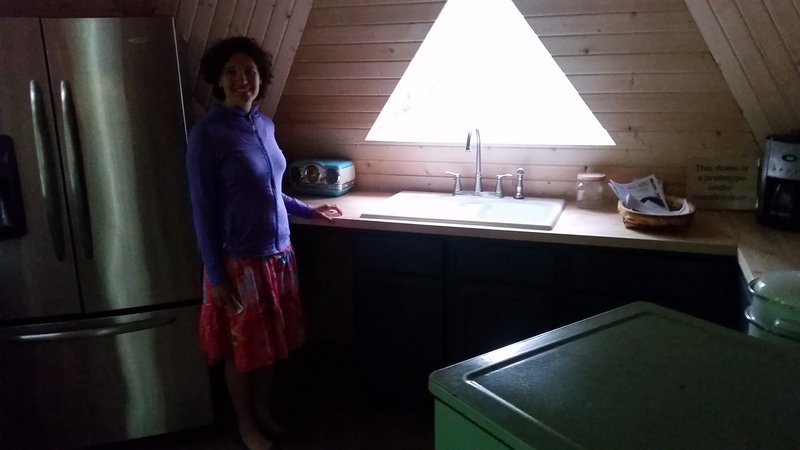
I am mostly worried because we are on the schedule for our concrete foundations in May. There is a shortage of contractors, so I got quotes months ago, when we thought we’d easily submit our building permit application on March 15. I know from personal and family experience that if you aren’t ready for a contractor, they often move you to the end of their schedule, which could be months away. Let’s hope that doesn’t happen!
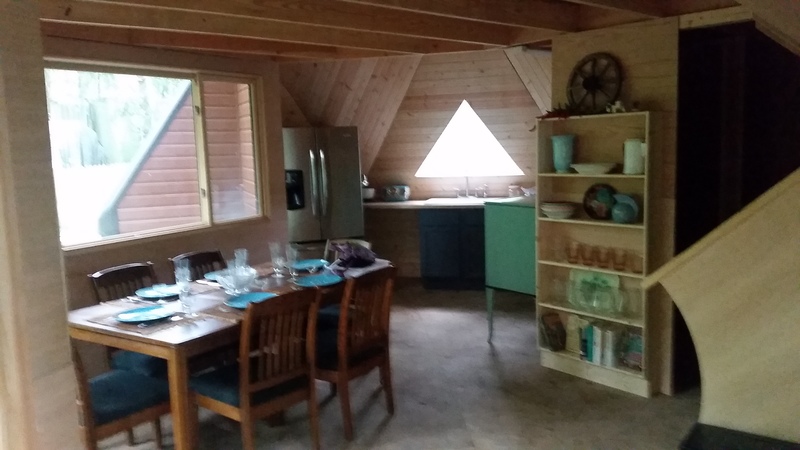
Some things are taking less time than planned, for better or for worse. We have the entire hydronic in-floor heating materials and manifold already. The greenhouse kit arrives in 2 weeks. And I go pick up the septic tank at the factory next week. It was on back order, but was completed a few weeks earlier than they said. Our property has a “cage,” a lockable fenced-in area that the previous owner kept equipment in. That is where we will keep the septic tank and pallets of greenhouse kit. It is also where we keep our electric tractor!
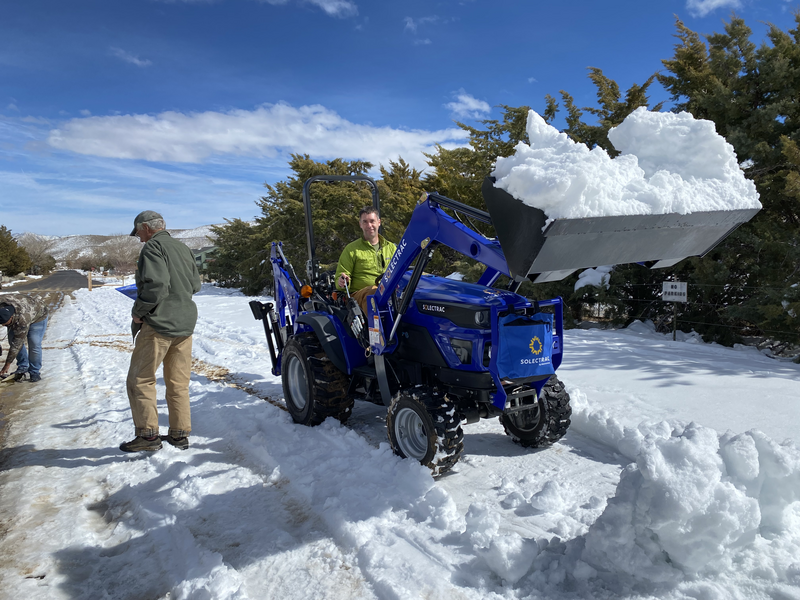
Since we prefer to do as much as we can ourselves, we bought a tractor*. It has some hiccups, but the company is sending a repair person to our site this week, so that should help. It seems like it only has two issues: the seat sensor is too sensitive to weight fluctuations and the the neutral lock was installed incorrectly. Our neighbors graciously offered to let us charge the tractor at their house until we have power. So awesome of them!!!
*Having spent many of my summers around college working on road and airport construction jobs, I cringe a little when I say or write the word “tractor,” instead of “excavator” or “dozer,” etc. But this truly is a tractor with a front end loader strapped to the front and a backhoe strapped to the back.
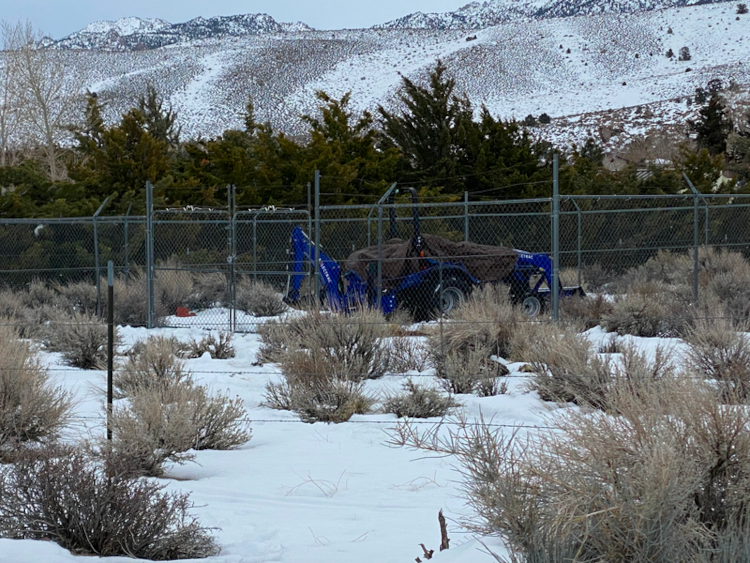
Besides the structural and solar power plans, we are waiting for a couple easements. I think we’re really, really close; so close, I can taste the dirt and sawdust! Stay tuned for construction updates. It will all begin with the trenches.
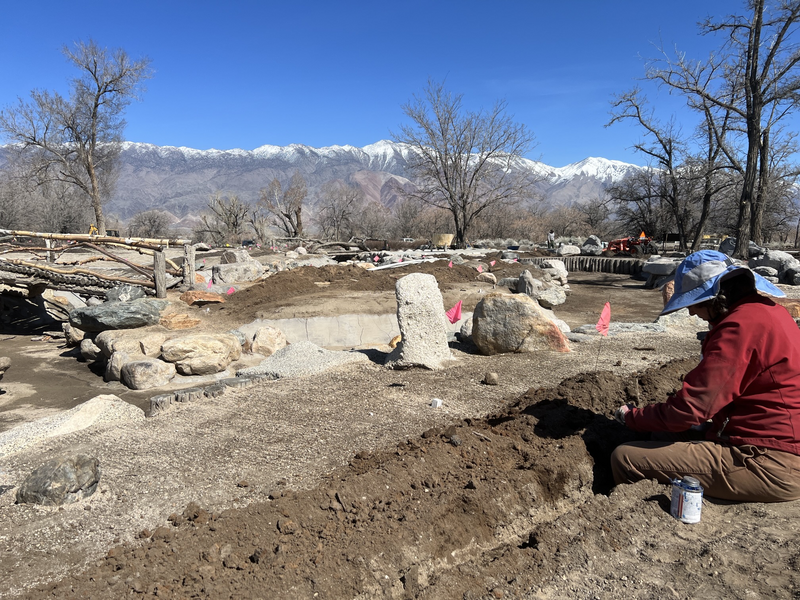
Lessons learned this quarter:
- Take a class and/or get certification for everything, rather than wait and struggle with consultants. Looking back, it would have taken us less time to learn how and then do it ourselves.
- When in doubt, harass harder
