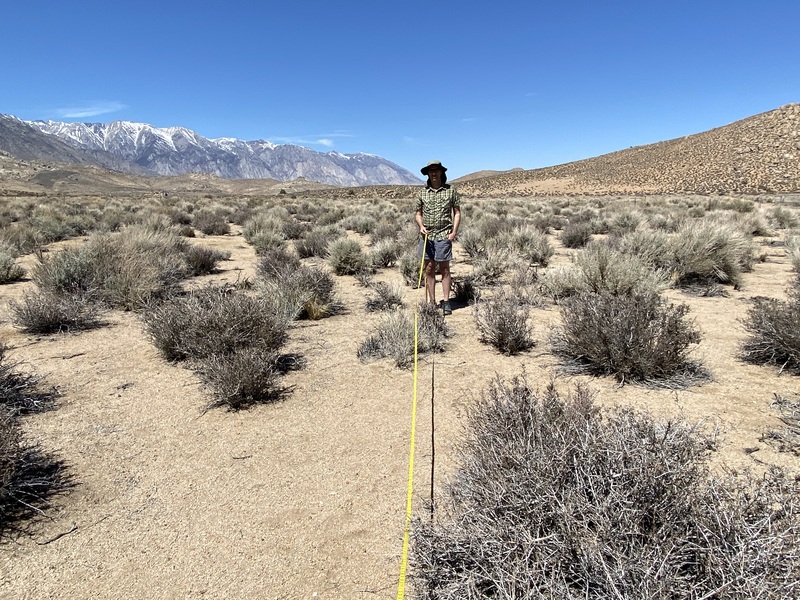Jon and I discussed where we want the buildings, driveway, and solar array and I drafted a site plan. We like the idea of having the house and detached garage in the middle of the lot, so we can have a buffer from our neighbors. I also want space to create a fire break along the property lines if that seems prudent in the future.
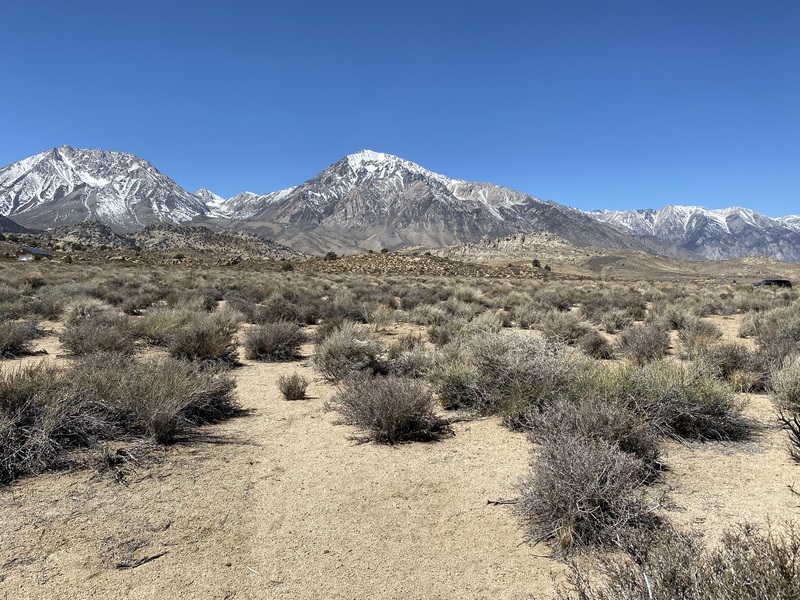
The main view for the neighborhood is to the west. There is a county park with a juniper tree border along all but 30 feet of our eastern property line. We thought about the visual impact of our buildings to the houses southeast of us. I did my best to line up our house and garage from that opening in the trees, to make them look like one building from our neighbors’ perspective.
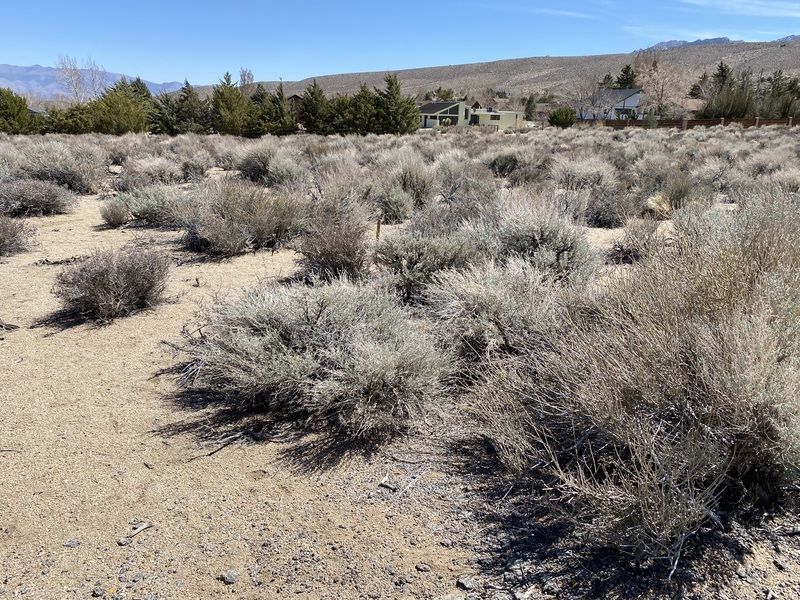
I originally placed the house, garage with office, tiny house trailer, and guest RV pad with hookups so that each has an unobstructed view to the west. After working on the septic elevations, I had to move the guest RV behind the house so the sani dump would drain to the septic tank.
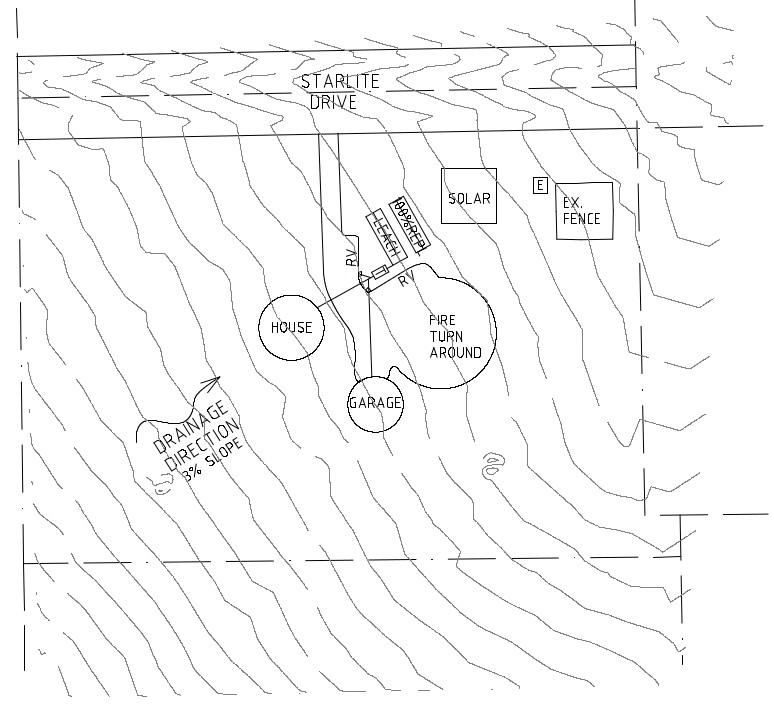
The Calfire code requires a 40′ radius fire truck turnaround, so I replaced the looped driveway with a turnaround bulb. When I made that change, I was able to move the septic system closer to the house, which will reduce the amount of required pipe. The elevations of the septic pipes worked out better with this arrangement, too. Yay!
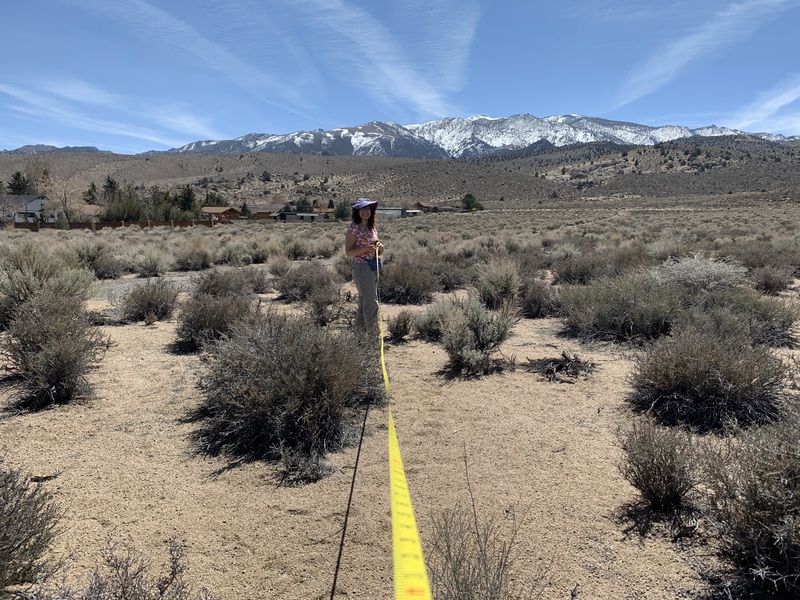
Then came the fun part; we visited the property and marked the center points of the buildings with stakes. Then we circumscribed the exterior of the house and garage by dragging a heel in the sand. We walked around “inside” to check out the views from the future kitchen and living room. Our friend Jeff stopped by and I gave him a tour. That reminded me of when I was a kid in Alaska, my friends and I would stamp down “rooms” in the deep snow and play house. It is sure fun to plan and imagine the possibilities.
